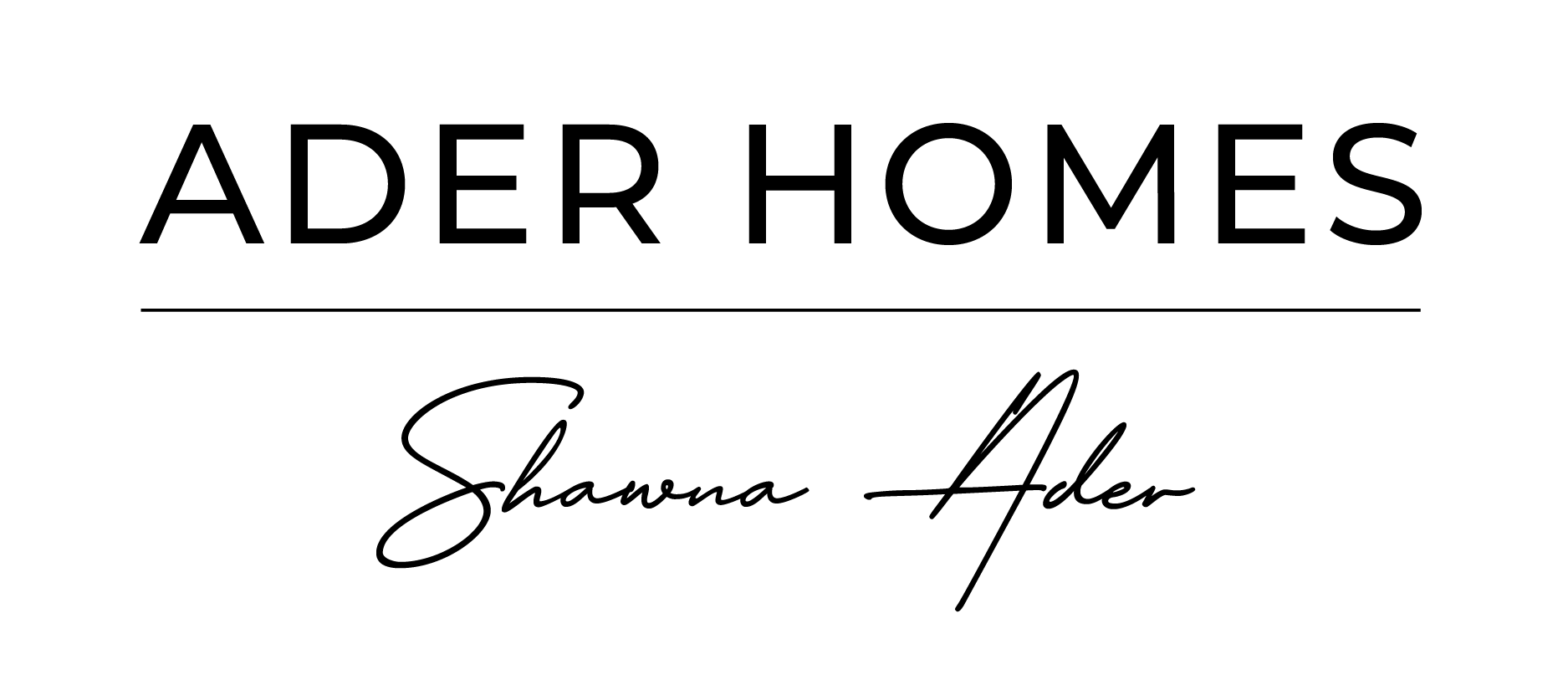


Sold
Listing Courtesy of:  Northwest MLS / Windermere Real Estate North, Inc. / Cori Whitaker and Windermere Real Estate Midtown
Northwest MLS / Windermere Real Estate North, Inc. / Cori Whitaker and Windermere Real Estate Midtown
 Northwest MLS / Windermere Real Estate North, Inc. / Cori Whitaker and Windermere Real Estate Midtown
Northwest MLS / Windermere Real Estate North, Inc. / Cori Whitaker and Windermere Real Estate Midtown 15612 SE 43rd St Bellevue, WA 98006
Sold on 08/30/2021
$1,525,000 (USD)
Description
MLS #:
1818250
1818250
Taxes
$7,413(2021)
$7,413(2021)
Lot Size
10,125 SQFT
10,125 SQFT
Type
Single-Family Home
Single-Family Home
Year Built
1978
1978
Style
1 Story W/Bsmnt.
1 Story W/Bsmnt.
School District
Bellevue
Bellevue
County
King County
King County
Community
Eastgate
Eastgate
Listed By
Cori Whitaker, Windermere Real Estate North, Inc.
Bought with
Shawna Ader, Windermere Real Estate Midtown
Shawna Ader, Windermere Real Estate Midtown
Source
Northwest MLS as distributed by MLS Grid
Last checked Feb 4 2026 at 4:25 PM GMT+0000
Northwest MLS as distributed by MLS Grid
Last checked Feb 4 2026 at 4:25 PM GMT+0000
Bathroom Details
- Full Bathroom: 1
- 3/4 Bathrooms: 2
Interior Features
- Bath Off Master
- Ceiling Fan(s)
- Dining Room
- Skylights
- Vaulted Ceilings
- Dishwasher
- Garbage Disposal
- Microwave
- Range/Oven
- Dbl Pane/Storm Windw
- Refrigerator
Kitchen
- Main
Lot Information
- Curbs
- Paved Street
Property Features
- Cable Tv
- Deck
- Fenced-Fully
- Patio
- High Speed Internet
- Irrigation
- Fireplace: 3
- Foundation: Poured Concrete
Heating and Cooling
- Forced Air
Basement Information
- Daylight
Flooring
- Ceramic Tile
- Hardwood
- Wall to Wall Carpet
Exterior Features
- Wood
- Roof: Composition
Utility Information
- Utilities: Public
- Sewer: Sewer Connected
- Energy: Natural Gas
School Information
- Elementary School: Eastgate Elem
- Middle School: Tillicum Mid
- High School: Newport Snr High
Garage
- Garage-Attached
Listing Price History
Date
Event
Price
% Change
$ (+/-)
Aug 06, 2021
Listed
$1,385,000
-
-
Additional Listing Info
- Buyer Brokerage Compensation: 3
Buyer's Brokerage Compensation not binding unless confirmed by separate agreement among applicable parties.
Disclaimer: Based on information submitted to the MLS GRID as of 2/4/26 08:25. All data is obtained from various sources and may not have been verified by Windermere Real Estate Services Company, Inc. or MLS GRID. Supplied Open House Information is subject to change without notice. All information should be independently reviewed and verified for accuracy. Properties may or may not be listed by the office/agent presenting the information.




exceptional schools and I-90. Coveted floor plan with three bedrooms up/two down, formal and informal areas. Glorious main floor gathering spaces with vaulted ceilings and a wall of windows in the living/dining/kitchen. Light and bright! Downstairs
features an office, colossal storage space and massive rec room with wet bar, perfect for parties or theatre room. Could even be made in to separate living quarters if
desired. 220 wiring in garage for electric vehicle or power tools. Nicely updated,
meticulously maintained. Welcome home!