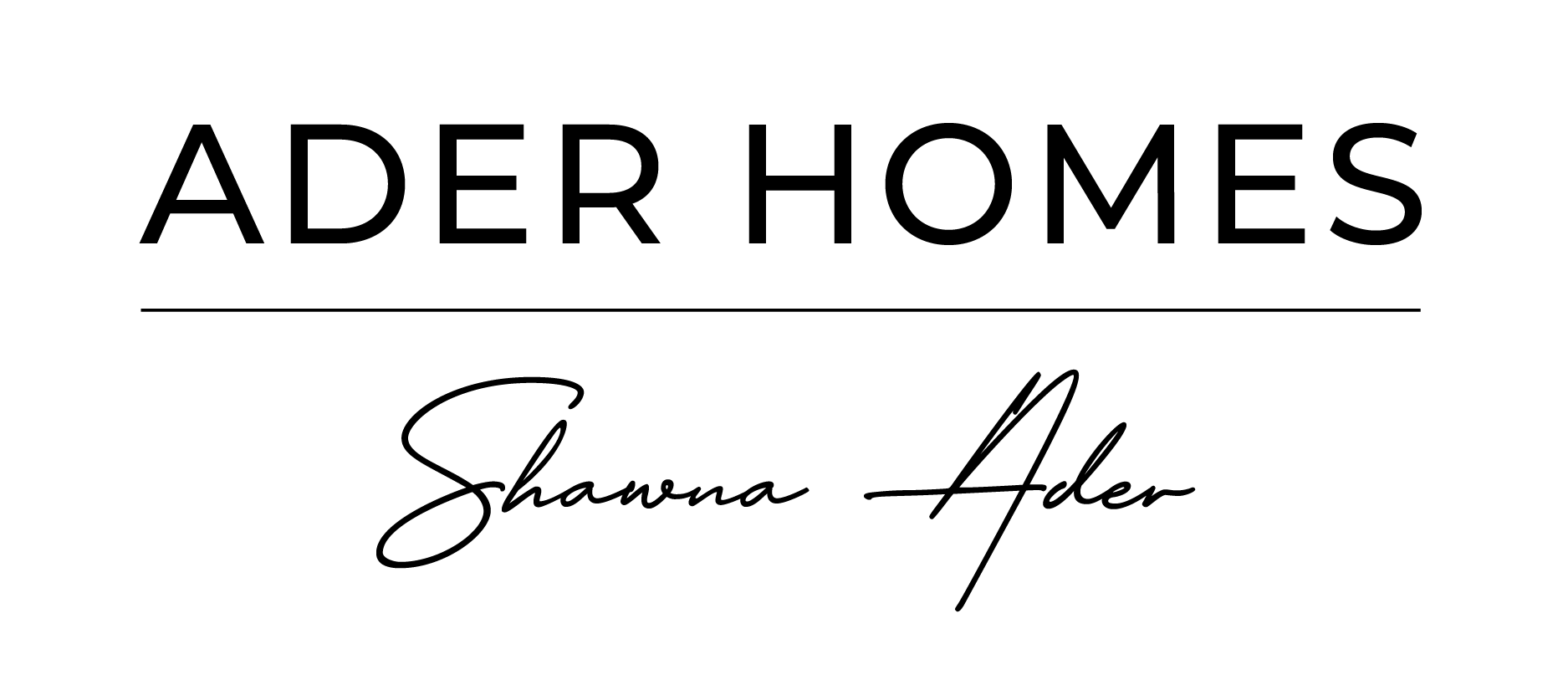


Sold
Listing Courtesy of:  Northwest MLS / Windermere Real Estate Co. / Susan Stasik and Redfin / Windermere Real Estate Midtown / Shawna Ader
Northwest MLS / Windermere Real Estate Co. / Susan Stasik and Redfin / Windermere Real Estate Midtown / Shawna Ader
 Northwest MLS / Windermere Real Estate Co. / Susan Stasik and Redfin / Windermere Real Estate Midtown / Shawna Ader
Northwest MLS / Windermere Real Estate Co. / Susan Stasik and Redfin / Windermere Real Estate Midtown / Shawna Ader 13409 53rd Avenue NW Gig Harbor, WA 98332
Sold on 10/31/2022
$2,275,000 (USD)
MLS #:
1972533
1972533
Taxes
$8,750(2022)
$8,750(2022)
Lot Size
0.43 acres
0.43 acres
Type
Single-Family Home
Single-Family Home
Building Name
Canterwood Div 6
Canterwood Div 6
Year Built
2022
2022
Style
2 Story
2 Story
Views
Golf Course, See Remarks, Territorial
Golf Course, See Remarks, Territorial
School District
Peninsula
Peninsula
County
Pierce County
Pierce County
Community
Canterwood
Canterwood
Listed By
Susan Stasik, Windermere Real Estate Co.
Shawna Ader, Windermere Real Estate Midtown
Shawna Ader, Windermere Real Estate Midtown
Bought with
Rachel Lieder Simeon, Redfin
Rachel Lieder Simeon, Redfin
Source
Northwest MLS as distributed by MLS Grid
Last checked Feb 4 2026 at 10:07 AM GMT+0000
Northwest MLS as distributed by MLS Grid
Last checked Feb 4 2026 at 10:07 AM GMT+0000
Bathroom Details
- Full Bathrooms: 3
- Half Bathrooms: 2
Interior Features
- Dining Room
- High Tech Cabling
- Dishwasher
- Disposal
- Double Oven
- Loft
- Refrigerator
- Walk-In Pantry
- Ceramic Tile
- Double Pane/Storm Window
- High Efficiency - 90%+
- Bath Off Primary
- Second Primary Bedroom
- Sprinkler System
- Hepa Air Filtration
- Wall to Wall Carpet
- Vaulted Ceiling(s)
- Stove/Range
- Water Heater
- Walk-In Closet(s)
- Central A/C
- Heat Pump
- Security System
- Forced Air
Subdivision
- Canterwood
Lot Information
- Paved
Property Features
- Deck
- Sprinkler System
- Fireplace: Gas
- Fireplace: 1
- Foundation: Poured Concrete
Heating and Cooling
- Hepa Air Filtration
- Forced Air
- 90%+ High Efficiency
- Central A/C
- Heat Pump
Homeowners Association Information
- Dues: $147/Monthly
Flooring
- Ceramic Tile
- Carpet
- Engineered Hardwood
Exterior Features
- Stucco
- Wood
- Cement Planked
- Metal/Vinyl
- Roof: Metal
Utility Information
- Utilities: Common Area Maintenance, Road Maintenance, Snow Removal, Septic System, Natural Gas Connected
- Sewer: Septic Tank
- Fuel: Natural Gas
- Energy: Green Efficiency: High Efficiency - 90%+
School Information
- Elementary School: Purdy Elem
- Middle School: Harbor Ridge Mid
- High School: Peninsula High
Parking
- Attached Garage
Stories
- 2
Living Area
- 5,026 sqft
Listing Price History
Date
Event
Price
% Change
$ (+/-)
Jul 21, 2022
Listed
$2,695,000
-
-
Disclaimer: Based on information submitted to the MLS GRID as of 2/4/26 02:07. All data is obtained from various sources and may not have been verified by Windermere Real Estate Services Company, Inc. or MLS GRID. Supplied Open House Information is subject to change without notice. All information should be independently reviewed and verified for accuracy. Properties may or may not be listed by the office/agent presenting the information.



Description