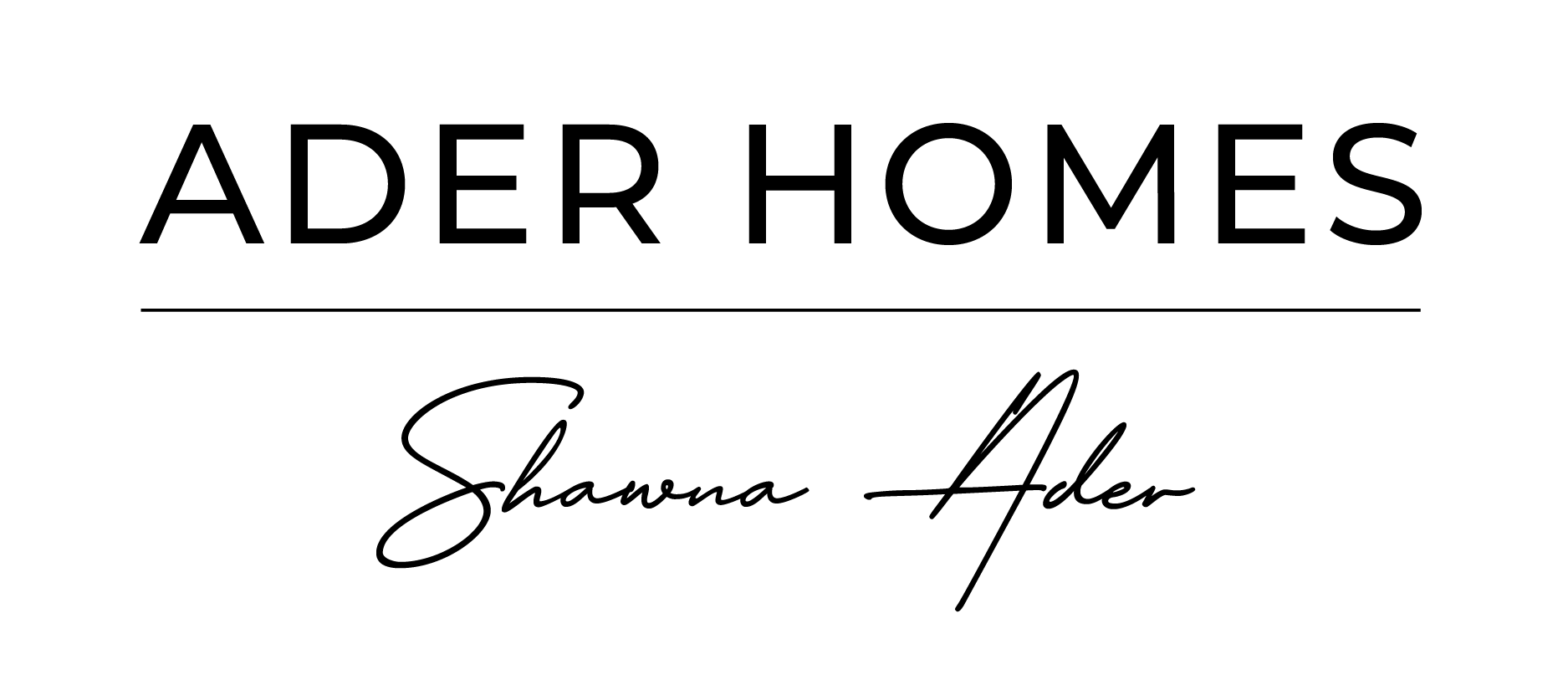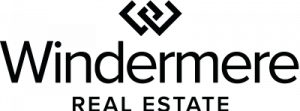


Sold
Listing Courtesy of:  Northwest MLS / Windermere Real Estate Midtown / Shawna Ader and John L. Scott, Inc / Windermere Abode / Holly Tacker
Northwest MLS / Windermere Real Estate Midtown / Shawna Ader and John L. Scott, Inc / Windermere Abode / Holly Tacker
 Northwest MLS / Windermere Real Estate Midtown / Shawna Ader and John L. Scott, Inc / Windermere Abode / Holly Tacker
Northwest MLS / Windermere Real Estate Midtown / Shawna Ader and John L. Scott, Inc / Windermere Abode / Holly Tacker 4811 100th Avenue Ct NW Gig Harbor, WA 98335
Sold on 09/19/2024
$1,065,000 (USD)
MLS #:
2264642
2264642
Taxes
$9,090(2024)
$9,090(2024)
Lot Size
0.71 acres
0.71 acres
Type
Single-Family Home
Single-Family Home
Building Name
Kopachuck Ridge Estates Div 3
Kopachuck Ridge Estates Div 3
Year Built
1992
1992
Style
1 Story W/Bsmnt.
1 Story W/Bsmnt.
Views
Territorial
Territorial
School District
Peninsula
Peninsula
County
Pierce County
Pierce County
Community
Kopachuck
Kopachuck
Listed By
Shawna Ader, Windermere Real Estate Midtown
Holly Tacker, Windermere Abode
Holly Tacker, Windermere Abode
Bought with
Kamal Singh, John L. Scott, Inc
Kamal Singh, John L. Scott, Inc
Source
Northwest MLS as distributed by MLS Grid
Last checked Feb 4 2026 at 5:15 AM GMT+0000
Northwest MLS as distributed by MLS Grid
Last checked Feb 4 2026 at 5:15 AM GMT+0000
Bathroom Details
- Full Bathrooms: 3
Interior Features
- Dining Room
- Wired for Generator
- Hardwood
- Fireplace
- French Doors
- Double Oven
- Laminate
- Double Pane/Storm Window
- Bath Off Primary
- Second Primary Bedroom
- Skylight(s)
- Sprinkler System
- Wall to Wall Carpet
- Vaulted Ceiling(s)
- Ceramic Tile
- Water Heater
- Walk-In Closet(s)
- Security System
- Dishwasher(s)
- Dryer(s)
- Microwave(s)
- Refrigerator(s)
- Stove(s)/Range(s)
- Washer(s)
Subdivision
- Kopachuck
Property Features
- Deck
- Patio
- Shop
- Sprinkler System
- Irrigation
- Cable Tv
- High Speed Internet
- Fireplace: 3
- Fireplace: Gas
- Foundation: Poured Concrete
Heating and Cooling
- Forced Air
- Heat Pump
Basement Information
- Daylight
- Finished
Homeowners Association Information
- Dues: $450/Annually
Flooring
- Hardwood
- Carpet
- Laminate
- Ceramic Tile
Exterior Features
- Brick
- Wood
- Wood Products
- Roof: Tile
Utility Information
- Sewer: Septic Tank
- Fuel: Electric, Natural Gas
School Information
- Elementary School: Voyager Elem
- Middle School: Kopachuck Mid
- High School: Gig Harbor High
Parking
- Attached Garage
Stories
- 1
Living Area
- 3,262 sqft
Listing Price History
Date
Event
Price
% Change
$ (+/-)
Jul 19, 2024
Listed
$1,095,000
-
-
Additional Listing Info
- Buyer Brokerage Compensation: 2.5
Buyer's Brokerage Compensation not binding unless confirmed by separate agreement among applicable parties.
Disclaimer: Based on information submitted to the MLS GRID as of 2/3/26 21:15. All data is obtained from various sources and may not have been verified by Windermere Real Estate Services Company, Inc. or MLS GRID. Supplied Open House Information is subject to change without notice. All information should be independently reviewed and verified for accuracy. Properties may or may not be listed by the office/agent presenting the information.



Description