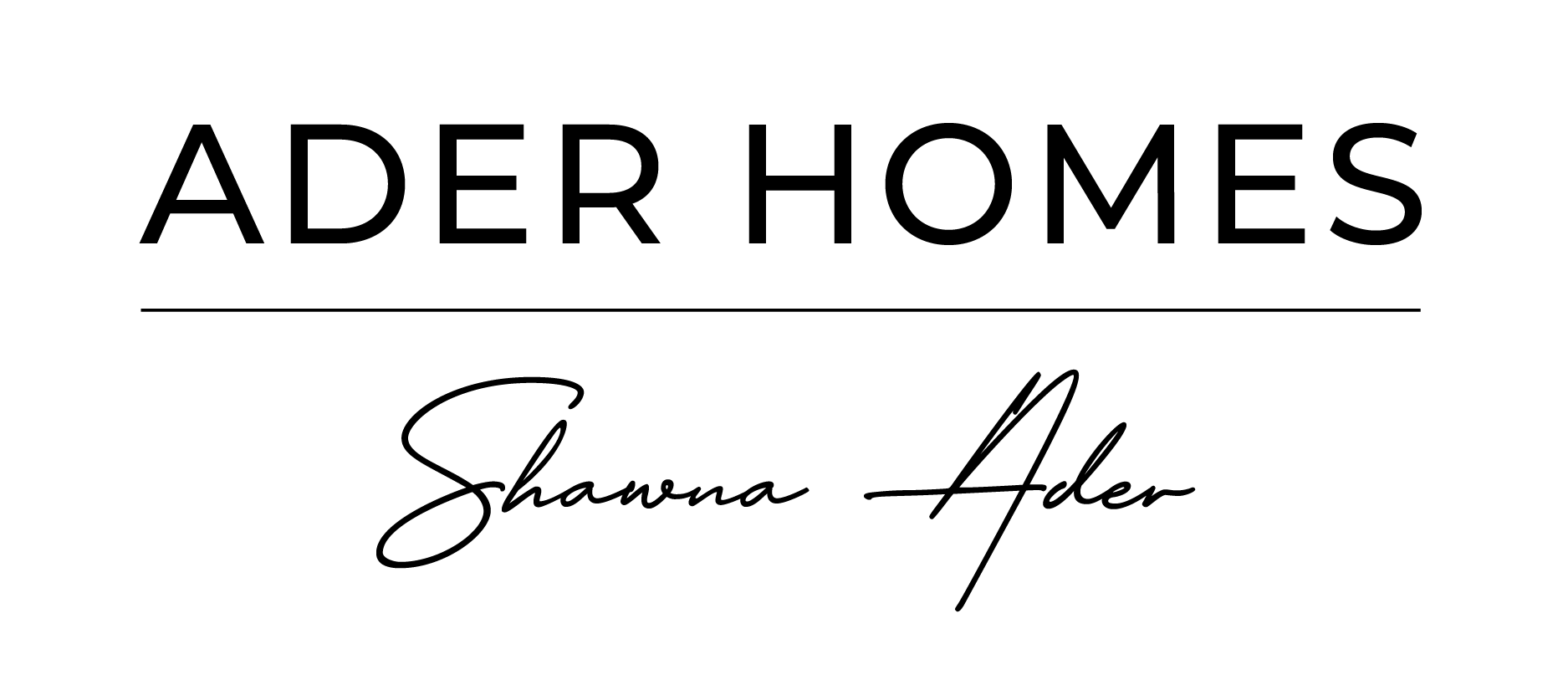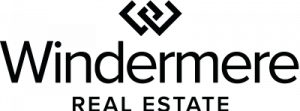


Sold
Listing Courtesy of:  Northwest MLS / Keller Williams West Sound and Windermere Real Estate Midtown
Northwest MLS / Keller Williams West Sound and Windermere Real Estate Midtown
 Northwest MLS / Keller Williams West Sound and Windermere Real Estate Midtown
Northwest MLS / Keller Williams West Sound and Windermere Real Estate Midtown 3992 SW Cimarron Lane Port Orchard, WA 98367
Sold on 04/22/2025
$560,000 (USD)
MLS #:
2340318
2340318
Taxes
$3,349(2024)
$3,349(2024)
Lot Size
2.5 acres
2.5 acres
Type
Single-Family Home
Single-Family Home
Year Built
2002
2002
Style
1 Story
1 Story
Views
Territorial
Territorial
School District
South Kitsap
South Kitsap
County
Kitsap County
Kitsap County
Community
Port Orchard
Port Orchard
Listed By
Kim Toro, Keller Williams West Sound
Bought with
Shawna Ader, Windermere Real Estate Midtown
Shawna Ader, Windermere Real Estate Midtown
Source
Northwest MLS as distributed by MLS Grid
Last checked Feb 4 2026 at 3:54 AM GMT+0000
Northwest MLS as distributed by MLS Grid
Last checked Feb 4 2026 at 3:54 AM GMT+0000
Bathroom Details
- Full Bathrooms: 2
Interior Features
- Dining Room
- Fireplace
- Walk-In Pantry
- Ceramic Tile
- Laminate
- Double Pane/Storm Window
- Bath Off Primary
- Dishwasher(s)
- Dryer(s)
- Refrigerator(s)
- Stove(s)/Range(s)
- Washer(s)
Subdivision
- Port Orchard
Lot Information
- Open Space
- Dirt Road
Property Features
- Fenced-Fully
- Gated Entry
- Outbuildings
- Patio
- Propane
- Sprinkler System
- Stable
- High Speed Internet
- Fireplace: 1
- Fireplace: Wood Burning
- Foundation: Poured Concrete
Heating and Cooling
- Forced Air
Flooring
- Ceramic Tile
- Vinyl
- Carpet
- Laminate
Exterior Features
- Cement/Concrete
- Wood Products
- Roof: Composition
Utility Information
- Sewer: Septic Tank
- Fuel: Wood, Propane
School Information
- Elementary School: Burley Glenwood Elem
- Middle School: Cedar Heights Jh
- High School: So. Kitsap High
Parking
- Driveway
- Attached Garage
Stories
- 1
Living Area
- 1,385 sqft
Listing Price History
Date
Event
Price
% Change
$ (+/-)
Mar 29, 2025
Price Changed
$565,000
-3%
-$15,000
Mar 07, 2025
Listed
$580,000
-
-
Additional Listing Info
- Buyer Brokerage Compensation: 2
Buyer's Brokerage Compensation not binding unless confirmed by separate agreement among applicable parties.
Disclaimer: Based on information submitted to the MLS GRID as of 2/3/26 19:54. All data is obtained from various sources and may not have been verified by Windermere Real Estate Services Company, Inc. or MLS GRID. Supplied Open House Information is subject to change without notice. All information should be independently reviewed and verified for accuracy. Properties may or may not be listed by the office/agent presenting the information.




Description