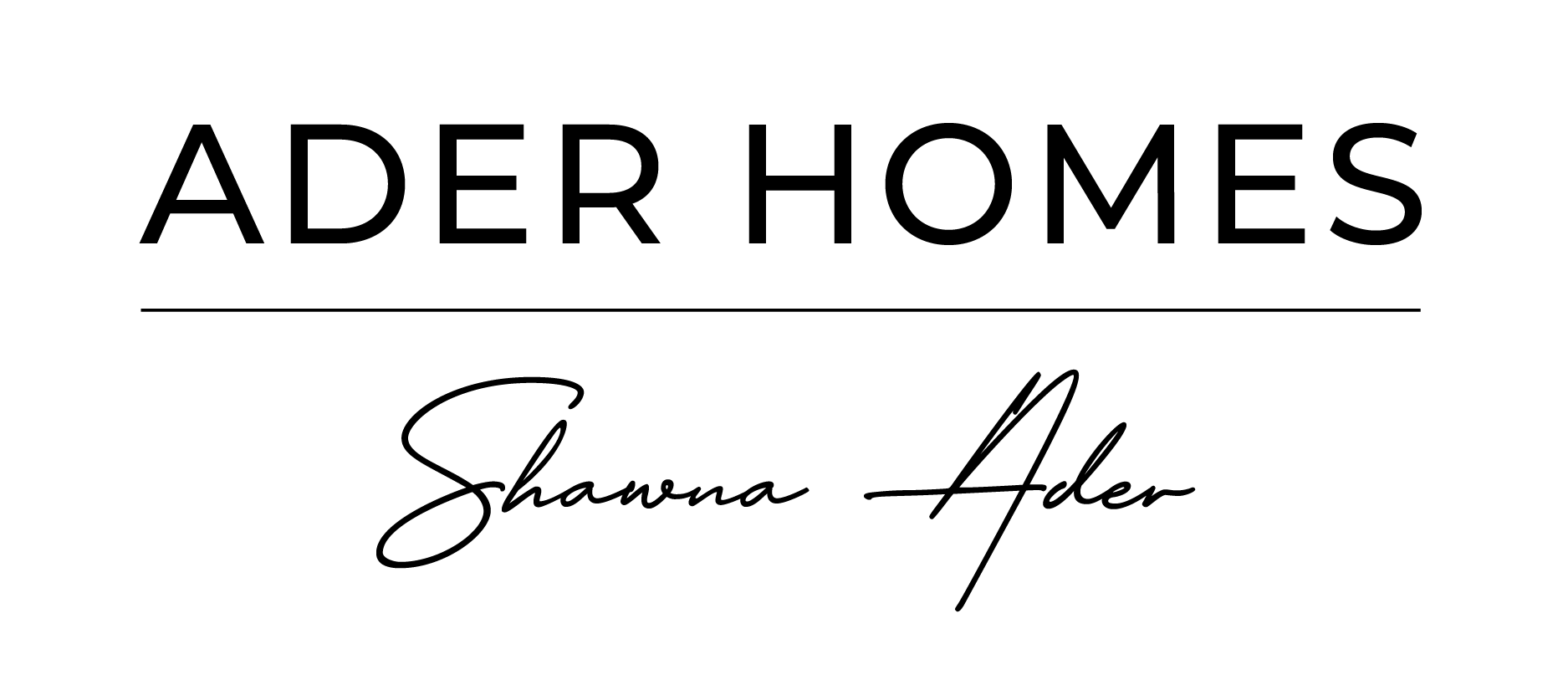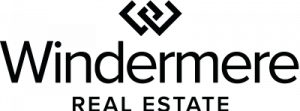


Sold
Listing Courtesy of:  Northwest MLS / John L. Scott, Inc and Windermere Real Estate Midtown
Northwest MLS / John L. Scott, Inc and Windermere Real Estate Midtown
 Northwest MLS / John L. Scott, Inc and Windermere Real Estate Midtown
Northwest MLS / John L. Scott, Inc and Windermere Real Estate Midtown 2003 Rolling Hills Avenue SE Renton, WA 98055
Sold on 07/15/2022
$675,000 (USD)
MLS #:
1944454
1944454
Taxes
$6,271(2022)
$6,271(2022)
Lot Size
9,702 SQFT
9,702 SQFT
Type
Single-Family Home
Single-Family Home
Building Name
Rolling Hills Village No. 02
Rolling Hills Village No. 02
Year Built
1969
1969
Style
1 Story W/Bsmnt.
1 Story W/Bsmnt.
School District
Renton
Renton
County
King County
King County
Community
Rolling Hills
Rolling Hills
Listed By
Justin Lancaster, John L. Scott, Inc
Bought with
Shawna Ader, Windermere Real Estate Midtown
Shawna Ader, Windermere Real Estate Midtown
Source
Northwest MLS as distributed by MLS Grid
Last checked Feb 4 2026 at 12:42 PM GMT+0000
Northwest MLS as distributed by MLS Grid
Last checked Feb 4 2026 at 12:42 PM GMT+0000
Bathroom Details
- Full Bathroom: 1
- 3/4 Bathroom: 1
Interior Features
- Dining Room
- Dishwasher
- Microwave
- Disposal
- Refrigerator
- Dryer
- Washer
- Concrete
- Bath Off Primary
- Wall to Wall Carpet
- Stove/Range
- Ceiling Fan(s)
- Water Heater
- Forced Air
Subdivision
- Rolling Hills
Lot Information
- Curbs
- Sidewalk
- Paved
Property Features
- Deck
- Fenced-Partially
- Gas Available
- Patio
- Sprinkler System
- Cable Tv
- High Speed Internet
- Fireplace: 2
- Foundation: Slab
Heating and Cooling
- Forced Air
Basement Information
- Daylight
- Partially Finished
Homeowners Association Information
- Dues: $100/Quarterly
Flooring
- Concrete
- Vinyl
- Stone
- Carpet
Exterior Features
- Brick
- Wood Products
- Roof: Composition
Utility Information
- Utilities: Common Area Maintenance, Wood, Electricity Available, Sewer Connected, Natural Gas Connected, Cable Connected, Natural Gas Available, High Speed Internet
- Sewer: Sewer Connected
- Fuel: Electric, Wood, Natural Gas
School Information
- Elementary School: Tiffany Park Elem
- Middle School: Nelsen Mid
- High School: Lindbergh Snr High
Parking
- Driveway
- Attached Garage
Stories
- 1
Living Area
- 2,500 sqft
Listing Price History
Date
Event
Price
% Change
$ (+/-)
Jun 02, 2022
Listed
$699,000
-
-
Disclaimer: Based on information submitted to the MLS GRID as of 2/4/26 04:42. All data is obtained from various sources and may not have been verified by Windermere Real Estate Services Company, Inc. or MLS GRID. Supplied Open House Information is subject to change without notice. All information should be independently reviewed and verified for accuracy. Properties may or may not be listed by the office/agent presenting the information.




Description