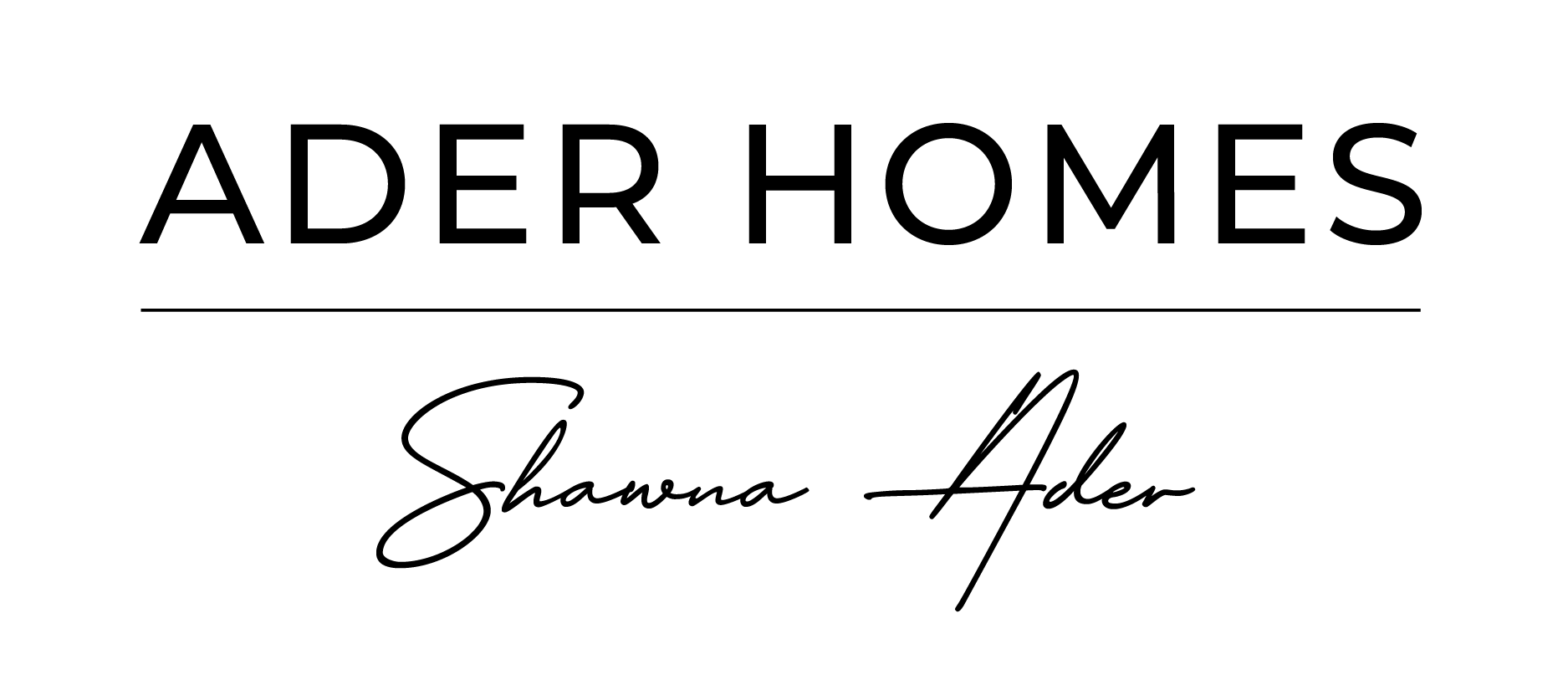


Sold
Listing Courtesy of:  Northwest MLS / Windermere Real Estate Midtown / Javila Creer and Ensemble / Shawna Ader
Northwest MLS / Windermere Real Estate Midtown / Javila Creer and Ensemble / Shawna Ader
 Northwest MLS / Windermere Real Estate Midtown / Javila Creer and Ensemble / Shawna Ader
Northwest MLS / Windermere Real Estate Midtown / Javila Creer and Ensemble / Shawna Ader 10527 Densmore Avenue N Seattle, WA 98133
Sold on 10/31/2024
$998,000 (USD)
MLS #:
2292118
2292118
Taxes
$8,314(2024)
$8,314(2024)
Lot Size
8,922 SQFT
8,922 SQFT
Type
Single-Family Home
Single-Family Home
Building Name
Lindsleys Mineral Springs Plat
Lindsleys Mineral Springs Plat
Year Built
2007
2007
Style
Split Entry
Split Entry
Views
Territorial
Territorial
School District
Seattle
Seattle
County
King County
King County
Community
Northgate
Northgate
Listed By
Javila Creer, Windermere Real Estate Midtown
Shawna Ader, Windermere Real Estate Midtown
Shawna Ader, Windermere Real Estate Midtown
Bought with
Joyce Juntunen, Ensemble
Joyce Juntunen, Ensemble
Source
Northwest MLS as distributed by MLS Grid
Last checked Feb 4 2026 at 5:35 AM GMT+0000
Northwest MLS as distributed by MLS Grid
Last checked Feb 4 2026 at 5:35 AM GMT+0000
Bathroom Details
- Full Bathrooms: 3
Interior Features
- Dining Room
- Disposal
- Fireplace
- Laminate
- Double Pane/Storm Window
- Bath Off Primary
- Second Primary Bedroom
- Wall to Wall Carpet
- Vaulted Ceiling(s)
- Ceramic Tile
- Water Heater
- Walk-In Closet(s)
- Second Kitchen
- Dishwasher(s)
- Dryer(s)
- Microwave(s)
- Refrigerator(s)
- Stove(s)/Range(s)
- Washer(s)
Subdivision
- Northgate
Lot Information
- Curbs
- Sidewalk
- Paved
Property Features
- Deck
- Fenced-Partially
- Gas Available
- Patio
- Rv Parking
- Outbuildings
- Cable Tv
- High Speed Internet
- Fireplace: Gas
- Fireplace: 1
- Foundation: Poured Concrete
Heating and Cooling
- Forced Air
Basement Information
- Daylight
- Finished
Flooring
- Carpet
- Laminate
- Ceramic Tile
- Engineered Hardwood
Exterior Features
- Wood
- Wood Products
- Roof: Composition
Utility Information
- Sewer: Sewer Connected
- Fuel: Electric, Natural Gas
Parking
- Rv Parking
- Attached Garage
Living Area
- 2,400 sqft
Listing Price History
Date
Event
Price
% Change
$ (+/-)
Sep 20, 2024
Listed
$1,065,000
-
-
Additional Listing Info
- Buyer Brokerage Compensation: 2.5
Buyer's Brokerage Compensation not binding unless confirmed by separate agreement among applicable parties.
Disclaimer: Based on information submitted to the MLS GRID as of 2/3/26 21:35. All data is obtained from various sources and may not have been verified by Windermere Real Estate Services Company, Inc. or MLS GRID. Supplied Open House Information is subject to change without notice. All information should be independently reviewed and verified for accuracy. Properties may or may not be listed by the office/agent presenting the information.




Description