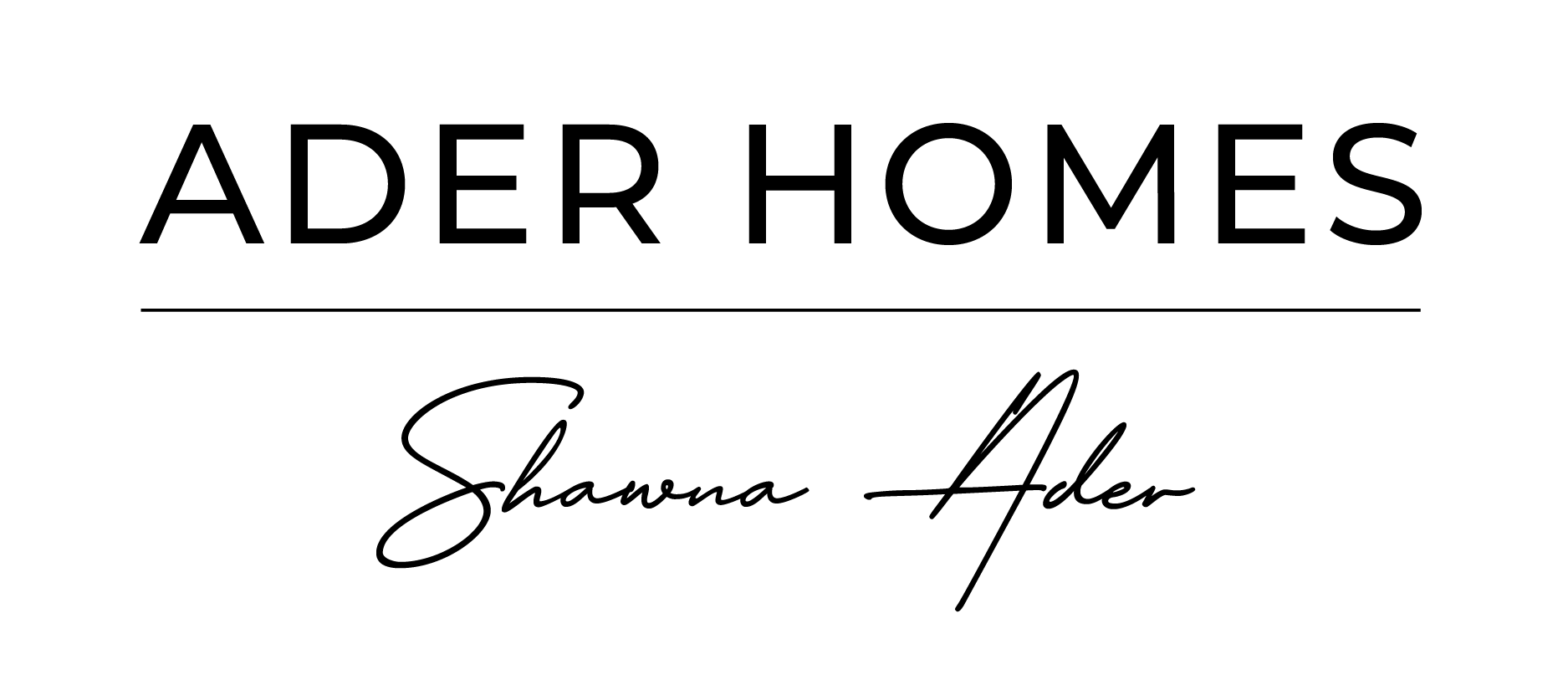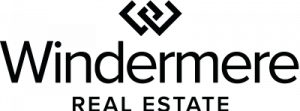Sold
Listing Courtesy of:  Northwest MLS / Windermere Real Estate Midtown / Shawna Ader and Compass
Northwest MLS / Windermere Real Estate Midtown / Shawna Ader and Compass
 Northwest MLS / Windermere Real Estate Midtown / Shawna Ader and Compass
Northwest MLS / Windermere Real Estate Midtown / Shawna Ader and Compass 1219 38th Avenue E Seattle, WA 98112
Sold on 07/12/2024
$5,250,000 (USD)

MLS #:
2258452
2258452
Taxes
$43,845(2024)
$43,845(2024)
Lot Size
7,800 SQFT
7,800 SQFT
Type
Single-Family Home
Single-Family Home
Year Built
2007
2007
Style
2 Stories W/Bsmnt
2 Stories W/Bsmnt
Views
Lake, Partial, Territorial, Mountain(s)
Lake, Partial, Territorial, Mountain(s)
School District
Seattle
Seattle
County
King County
King County
Community
Washington Park
Washington Park
Listed By
Shawna Ader, Windermere Real Estate Midtown
Bought with
Mary P. Snyder, Compass
Mary P. Snyder, Compass
Source
Northwest MLS as distributed by MLS Grid
Last checked Feb 4 2026 at 5:15 AM GMT+0000
Northwest MLS as distributed by MLS Grid
Last checked Feb 4 2026 at 5:15 AM GMT+0000
Bathroom Details
- Full Bathrooms: 4
- Half Bathroom: 1
Interior Features
- Built-In Vacuum
- Dining Room
- High Tech Cabling
- Disposal
- Hardwood
- Fireplace
- French Doors
- Loft
- Wine Cellar
- Smart Wired
- Double Pane/Storm Window
- Bath Off Primary
- Wall to Wall Carpet
- Skylight(s)
- Vaulted Ceiling(s)
- Ceramic Tile
- Water Heater
- Walk-In Closet(s)
- Security System
- Wet Bar
- Walk-In Pantry
- Dishwasher(s)
- Dryer(s)
- Microwave(s)
- Refrigerator(s)
- Stove(s)/Range(s)
- Washer(s)
Subdivision
- Washington Park
Lot Information
- Alley
- Curbs
- Sidewalk
- Paved
Property Features
- Deck
- Fenced-Partially
- Gas Available
- Patio
- Sprinkler System
- Electric Car Charging
- Cable Tv
- High Speed Internet
- Fireplace: Gas
- Fireplace: 2
- Foundation: Poured Concrete
Heating and Cooling
- Radiant
- Forced Air
- 90%+ High Efficiency
Basement Information
- Finished
Flooring
- Hardwood
- Stone
- Carpet
- Ceramic Tile
Exterior Features
- Wood
- Roof: Composition
Utility Information
- Sewer: Sewer Connected
- Fuel: Electric, Natural Gas
School Information
- Elementary School: Mc Gilvra
- Middle School: Meany Mid
- High School: Garfield High
Parking
- Detached Garage
Stories
- 2
Living Area
- 5,713 sqft
Listing Price History
Date
Event
Price
% Change
$ (+/-)
Jun 28, 2024
Listed
$5,495,000
-
-
Additional Listing Info
- Buyer Brokerage Compensation: 2.5
Buyer's Brokerage Compensation not binding unless confirmed by separate agreement among applicable parties.
Disclaimer: Based on information submitted to the MLS GRID as of 2/3/26 21:15. All data is obtained from various sources and may not have been verified by Windermere Real Estate Services Company, Inc. or MLS GRID. Supplied Open House Information is subject to change without notice. All information should be independently reviewed and verified for accuracy. Properties may or may not be listed by the office/agent presenting the information.



Description