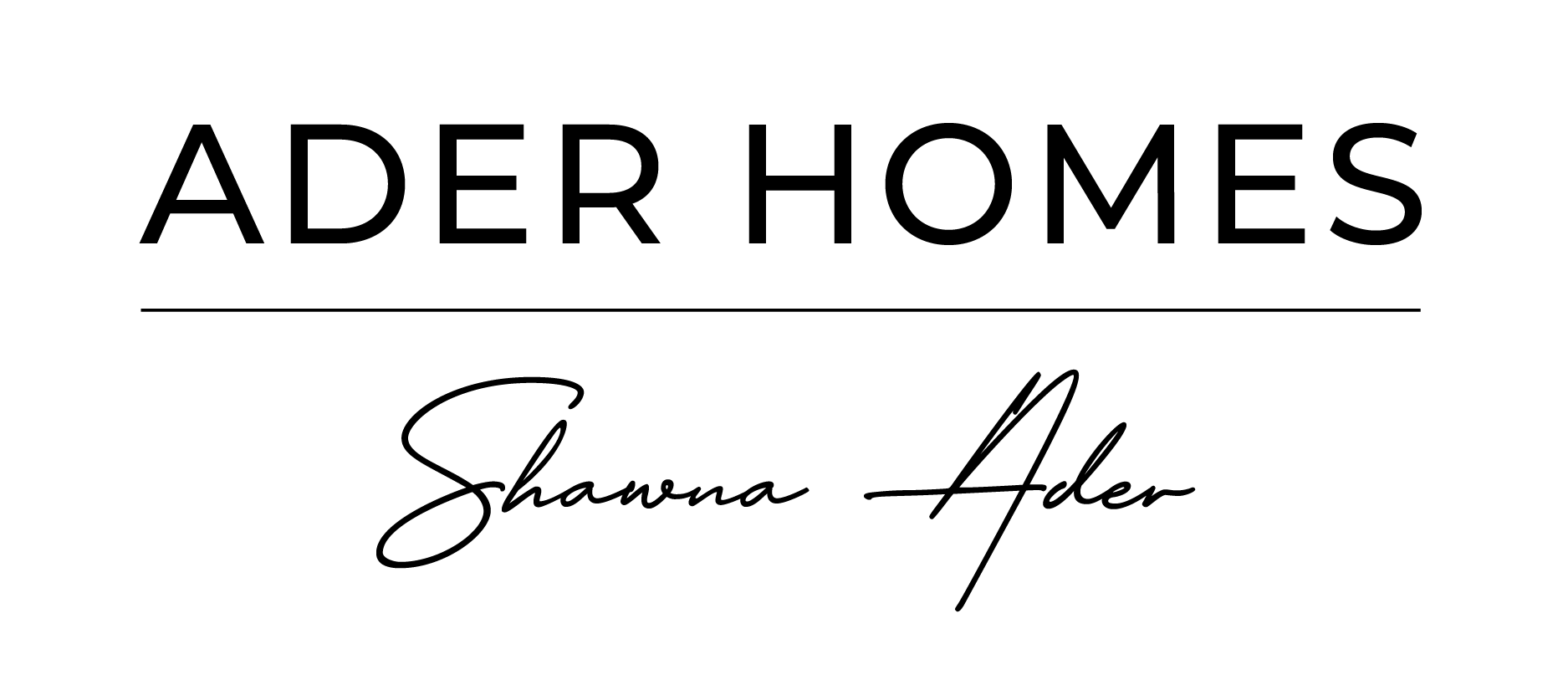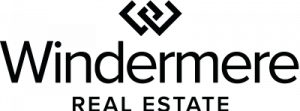


Sold
Listing Courtesy of:  Northwest MLS / Realogics Sotheby's Int'l Rlty and Windermere Real Estate Midtown / Neda Perrina
Northwest MLS / Realogics Sotheby's Int'l Rlty and Windermere Real Estate Midtown / Neda Perrina
 Northwest MLS / Realogics Sotheby's Int'l Rlty and Windermere Real Estate Midtown / Neda Perrina
Northwest MLS / Realogics Sotheby's Int'l Rlty and Windermere Real Estate Midtown / Neda Perrina 1230 37th Avenue E Seattle, WA 98112
Sold on 07/27/2022
$4,670,000 (USD)
MLS #:
1948452
1948452
Taxes
$28,361(2021)
$28,361(2021)
Lot Size
6,588 SQFT
6,588 SQFT
Type
Single-Family Home
Single-Family Home
Building Name
Mc Gilvras Jj 2nd Add
Mc Gilvras Jj 2nd Add
Year Built
2022
2022
Style
2 Stories W/Bsmnt
2 Stories W/Bsmnt
Views
Territorial
Territorial
School District
Seattle
Seattle
County
King County
King County
Community
Washington Park
Washington Park
Listed By
Michele Schuler, Realogics Sotheby's International Realty
Neda Perrina, Realogics Sotheby's International Realty
Neda Perrina, Realogics Sotheby's International Realty
Bought with
Shawna Ader, Windermere Real Estate Midtown
Shawna Ader, Windermere Real Estate Midtown
Source
Northwest MLS as distributed by MLS Grid
Last checked Feb 18 2026 at 12:33 AM GMT+0000
Northwest MLS as distributed by MLS Grid
Last checked Feb 18 2026 at 12:33 AM GMT+0000
Bathroom Details
- Full Bathroom: 1
- 3/4 Bathrooms: 4
- Half Bathroom: 1
Interior Features
- Dining Room
- High Tech Cabling
- Dishwasher
- Microwave
- Disposal
- French Doors
- Elevator
- Refrigerator
- Dryer
- Washer
- Walk-In Pantry
- Ceramic Tile
- Smart Wired
- Double Pane/Storm Window
- High Efficiency - 90%+
- Bath Off Primary
- Hot Water Recirc Pump
- Hepa Air Filtration
- Wall to Wall Carpet
- Vaulted Ceiling(s)
- Stove/Range
- Water Heater
- Central A/C
- Security System
- Wet Bar
- Tankless Water Heater
- Forced Air
Subdivision
- Washington Park
Lot Information
- Alley
- Curbs
- Sidewalk
- Paved
Property Features
- Deck
- Fenced-Partially
- Gas Available
- Patio
- Sprinkler System
- Electric Car Charging
- Cable Tv
- High Speed Internet
- Fireplace: 2
- Foundation: Poured Concrete
Heating and Cooling
- Radiant
- Hot Water Recirc Pump
- Hepa Air Filtration
- High Efficiency (Unspecified)
- Forced Air
- 90%+ High Efficiency
- Central A/C
- Tankless Water Heater
Basement Information
- Finished
Flooring
- Ceramic Tile
- Stone
- Marble
- Carpet
- Engineered Hardwood
Exterior Features
- Stucco
- Roof: Metal
Utility Information
- Utilities: Electricity Available, Sewer Connected, Natural Gas Connected, Cable Connected, Natural Gas Available, High Speed Internet
- Sewer: Sewer Connected
- Fuel: Electric, Natural Gas
- Energy: Green Efficiency: High Efficiency - 90%+, Green Efficiency: High Efficiency (Unspecified)
School Information
- Elementary School: Mc Gilvra
- Middle School: Meany Mid
- High School: Garfield High
Parking
- Off Street
- Driveway
- Attached Garage
Stories
- 2
Living Area
- 5,394 sqft
Listing Price History
Date
Event
Price
% Change
$ (+/-)
Jun 10, 2022
Listed
$4,725,000
-
-
Disclaimer: Based on information submitted to the MLS GRID as of 2/17/26 16:33. All data is obtained from various sources and may not have been verified by Windermere Real Estate Services Company, Inc. or MLS GRID. Supplied Open House Information is subject to change without notice. All information should be independently reviewed and verified for accuracy. Properties may or may not be listed by the office/agent presenting the information.




Description