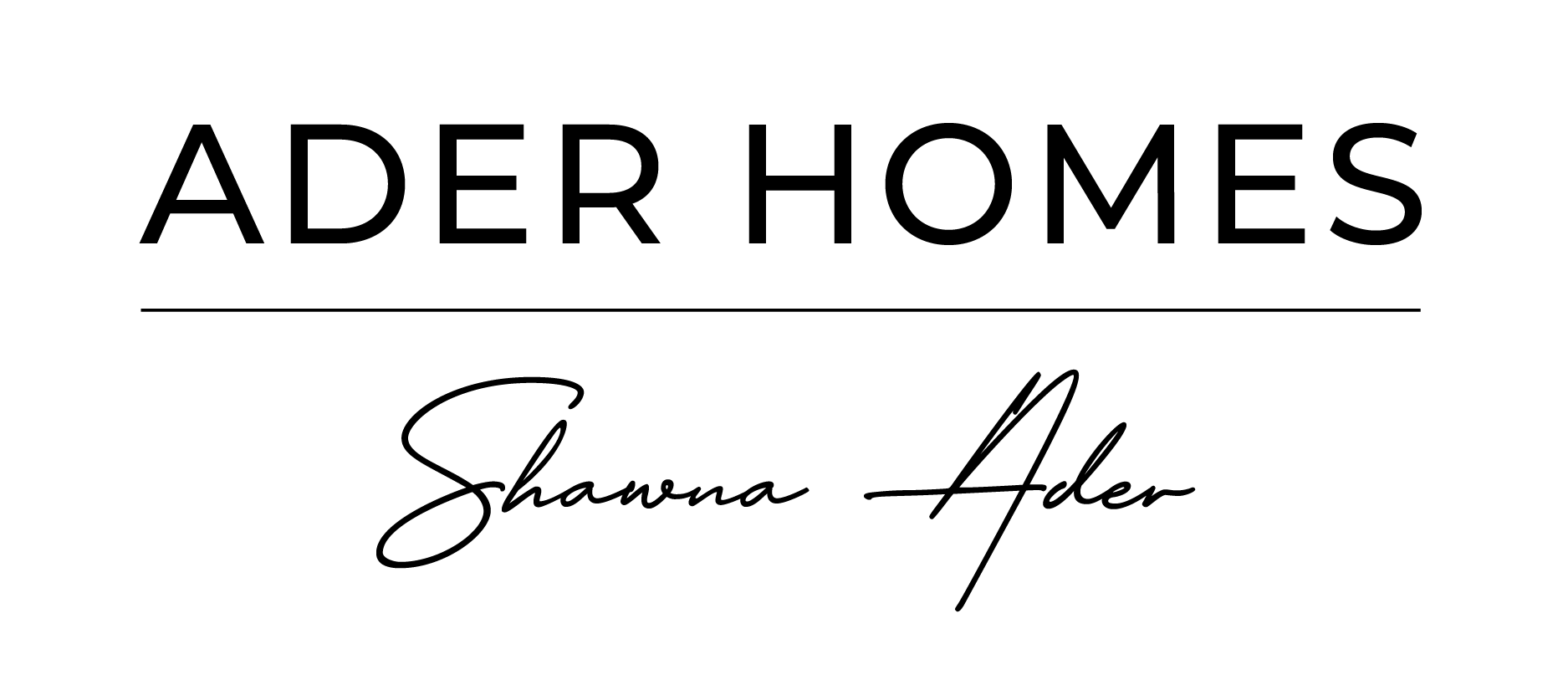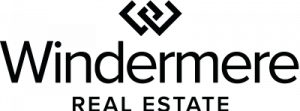


Sold
Listing Courtesy of:  Northwest MLS / Windermere Real Estate Midtown / Shawna Ader and Re/Max Integrity / Maria Elguezabal
Northwest MLS / Windermere Real Estate Midtown / Shawna Ader and Re/Max Integrity / Maria Elguezabal
 Northwest MLS / Windermere Real Estate Midtown / Shawna Ader and Re/Max Integrity / Maria Elguezabal
Northwest MLS / Windermere Real Estate Midtown / Shawna Ader and Re/Max Integrity / Maria Elguezabal 1374 33rd Ave S Seattle, WA 98144
Sold on 10/21/2021
$2,525,000 (USD)
MLS #:
1840084
1840084
Taxes
$15,481(2021)
$15,481(2021)
Lot Size
4,200 SQFT
4,200 SQFT
Type
Single-Family Home
Single-Family Home
Year Built
2015
2015
Style
2 Stories W/Bsmnt
2 Stories W/Bsmnt
Views
City, Lake, Mountain
City, Lake, Mountain
School District
Seattle
Seattle
County
King County
King County
Community
Leschi
Leschi
Listed By
Shawna Ader, Windermere Real Estate Midtown
Maria Elguezabal, Windermere Real Estate Midtown
Maria Elguezabal, Windermere Real Estate Midtown
Bought with
Brenda Poskitt, Re/Max Integrity
Brenda Poskitt, Re/Max Integrity
Source
Northwest MLS as distributed by MLS Grid
Last checked Feb 4 2026 at 2:21 PM GMT+0000
Northwest MLS as distributed by MLS Grid
Last checked Feb 4 2026 at 2:21 PM GMT+0000
Bathroom Details
- Full Bathrooms: 3
- Half Bathroom: 1
Interior Features
- Bath Off Master
- Dining Room
- High Tech Cabling
- Hot Tub/Spa
- Security System
- Skylights
- Walk-In Closet
- Dishwasher
- Garbage Disposal
- Microwave
- Range/Oven
- Dbl Pane/Storm Windw
- Refrigerator
- Dryer
- Washer
Kitchen
- Main
Lot Information
- Curbs
- Paved Street
- Sidewalk
- Adjacent to Public Land
Property Features
- Cabana/Gazebo
- Deck
- Fenced-Fully
- Gas Available
- Hot Tub/Spa
- Patio
- Rooftop Deck
- Electric Car Charging
- Fireplace: 1
- Foundation: Poured Concrete
Heating and Cooling
- Radiant
- 90%+ High Efficiency
Basement Information
- Daylight
- Fully Finished
Flooring
- Ceramic Tile
- Wall to Wall Carpet
- Engineered Hardwood
Exterior Features
- Wood
- Cement Planked
- Roof: Flat
Utility Information
- Utilities: Public
- Sewer: Sewer Connected
- Energy: Electric, Natural Gas
School Information
- Elementary School: Leschi
- Middle School: Meany Mid
- High School: Garfield High
Garage
- Garage-Attached
Listing Price History
Date
Event
Price
% Change
$ (+/-)
Sep 15, 2021
Listed
$2,298,500
-
-
Additional Listing Info
- Buyer Brokerage Compensation: 2.5
Buyer's Brokerage Compensation not binding unless confirmed by separate agreement among applicable parties.
Disclaimer: Based on information submitted to the MLS GRID as of 2/4/26 06:21. All data is obtained from various sources and may not have been verified by Windermere Real Estate Services Company, Inc. or MLS GRID. Supplied Open House Information is subject to change without notice. All information should be independently reviewed and verified for accuracy. Properties may or may not be listed by the office/agent presenting the information.




Description