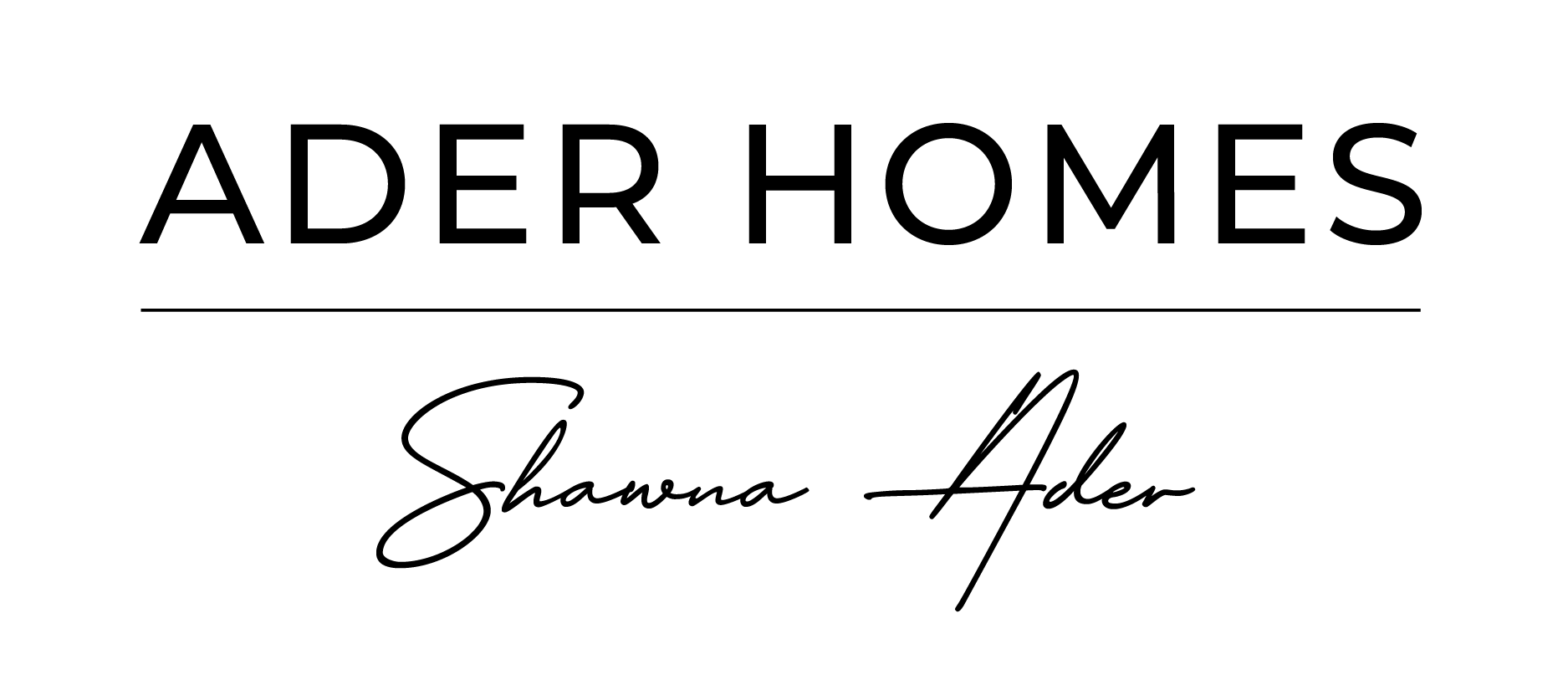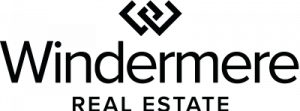


Sold
Listing Courtesy of:  Northwest MLS / Windermere Real Estate Midtown / Shawna Ader and Real Property Associates / Javila Creer
Northwest MLS / Windermere Real Estate Midtown / Shawna Ader and Real Property Associates / Javila Creer
 Northwest MLS / Windermere Real Estate Midtown / Shawna Ader and Real Property Associates / Javila Creer
Northwest MLS / Windermere Real Estate Midtown / Shawna Ader and Real Property Associates / Javila Creer 1421 39th Avenue E Seattle, WA 98112
Sold on 02/07/2024
$2,150,000 (USD)
MLS #:
2179986
2179986
Taxes
$16,303(2023)
$16,303(2023)
Lot Size
4,800 SQFT
4,800 SQFT
Type
Single-Family Home
Single-Family Home
Year Built
1921
1921
Style
2 Stories W/Bsmnt
2 Stories W/Bsmnt
Views
City, Lake, See Remarks, Territorial, Mountain(s)
City, Lake, See Remarks, Territorial, Mountain(s)
School District
Seattle
Seattle
County
King County
King County
Community
Washington Park
Washington Park
Listed By
Shawna Ader, Windermere Real Estate Midtown
Javila Creer, Windermere Real Estate Midtown
Javila Creer, Windermere Real Estate Midtown
Bought with
Andrew Schein, Real Property Associates
Andrew Schein, Real Property Associates
Source
Northwest MLS as distributed by MLS Grid
Last checked Feb 4 2026 at 8:29 AM GMT+0000
Northwest MLS as distributed by MLS Grid
Last checked Feb 4 2026 at 8:29 AM GMT+0000
Bathroom Details
- Full Bathrooms: 2
- 3/4 Bathrooms: 2
Interior Features
- Dining Room
- Dishwasher
- Hardwood
- Fireplace
- French Doors
- Refrigerator
- Dryer
- Washer
- Double Pane/Storm Window
- Bath Off Primary
- Wall to Wall Carpet
- Vaulted Ceiling(s)
- Stove/Range
- Ceramic Tile
Subdivision
- Washington Park
Lot Information
- Curbs
- Sidewalk
- Paved
Property Features
- Deck
- Fenced-Fully
- Gas Available
- Gated Entry
- Patio
- Sprinkler System
- Cable Tv
- Fireplace: Gas
- Fireplace: Wood Burning
- Fireplace: 1
- Foundation: Poured Concrete
Basement Information
- Partially Finished
Flooring
- Hardwood
- Carpet
- Ceramic Tile
Exterior Features
- Wood
- Roof: Composition
Utility Information
- Sewer: Sewer Connected
- Fuel: Electric, Natural Gas
School Information
- Elementary School: Mc Gilvra
- Middle School: Meany Mid
- High School: Garfield High
Parking
- Detached Garage
Stories
- 2
Living Area
- 2,620 sqft
Listing Price History
Date
Event
Price
% Change
$ (+/-)
Nov 17, 2023
Listed
$2,395,000
-
-
Additional Listing Info
- Buyer Brokerage Compensation: 2.5
Buyer's Brokerage Compensation not binding unless confirmed by separate agreement among applicable parties.
Disclaimer: Based on information submitted to the MLS GRID as of 2/4/26 00:29. All data is obtained from various sources and may not have been verified by Windermere Real Estate Services Company, Inc. or MLS GRID. Supplied Open House Information is subject to change without notice. All information should be independently reviewed and verified for accuracy. Properties may or may not be listed by the office/agent presenting the information.



Description