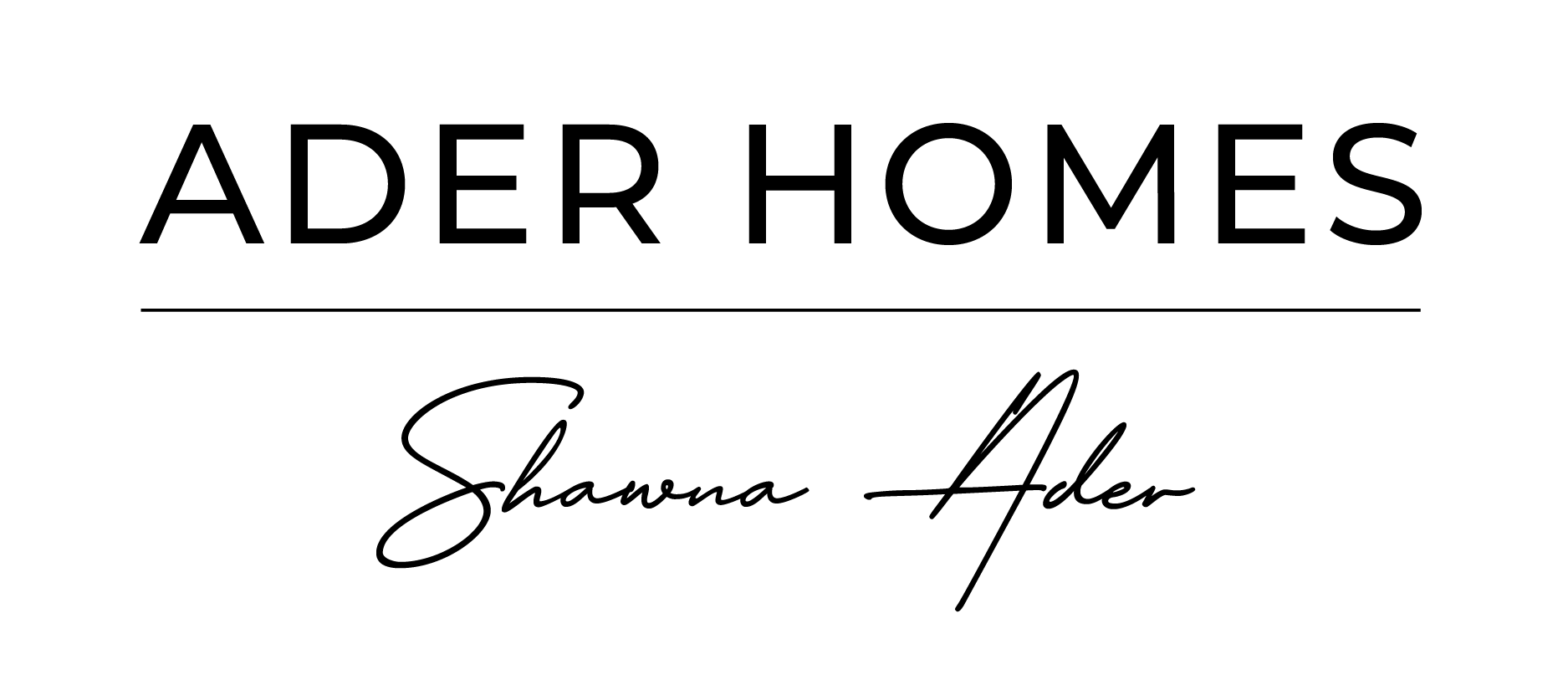


Sold
Listing Courtesy of:  Northwest MLS / Windermere Real Estate Midtown / Shawna Ader and Ewing & Clark, Inc.
Northwest MLS / Windermere Real Estate Midtown / Shawna Ader and Ewing & Clark, Inc.
 Northwest MLS / Windermere Real Estate Midtown / Shawna Ader and Ewing & Clark, Inc.
Northwest MLS / Windermere Real Estate Midtown / Shawna Ader and Ewing & Clark, Inc. 1671 Broadmoor Dr E Seattle, WA 98112
Sold on 02/05/2021
$2,000,000 (USD)
MLS #:
1715200
1715200
Taxes
$20,252(2020)
$20,252(2020)
Lot Size
6,701 SQFT
6,701 SQFT
Type
Single-Family Home
Single-Family Home
Year Built
1948
1948
Style
2 Stories W/Bsmnt
2 Stories W/Bsmnt
Views
Territorial
Territorial
School District
Seattle
Seattle
County
King County
King County
Community
Broadmoor
Broadmoor
Listed By
Shawna Ader, Windermere Real Estate Midtown
Bought with
Betsy Terry, Ewing & Clark, Inc.
Betsy Terry, Ewing & Clark, Inc.
Source
Northwest MLS as distributed by MLS Grid
Last checked Feb 4 2026 at 5:56 PM GMT+0000
Northwest MLS as distributed by MLS Grid
Last checked Feb 4 2026 at 5:56 PM GMT+0000
Bathroom Details
- Full Bathrooms: 3
- 3/4 Bathroom: 1
Interior Features
- Bath Off Master
- Dining Room
- Skylights
- Solarium/Atrium
- Walk-In Closet
- Wet Bar
- Dishwasher
- Garbage Disposal
- Microwave
- Range/Oven
- Refrigerator
- Dryer
- Washer
Kitchen
- Main
Lot Information
- Corner Lot
- Curbs
- Sidewalk
Property Features
- Cable Tv
- Fenced-Partially
- Gas Available
- Patio
- Sprinkler System
- Fireplace: 3
- Foundation: Poured Concrete
Heating and Cooling
- Forced Air
Basement Information
- Partially Finished
Homeowners Association Information
- Dues: $165/Monthly
Flooring
- Ceramic Tile
- Hardwood
- Vinyl
- Wall to Wall Carpet
Exterior Features
- Wood
- Roof: Composition
Utility Information
- Utilities: Public
- Sewer: Sewer Connected
- Energy: Natural Gas
School Information
- Elementary School: Mc Gilvra
- Middle School: Meany Mid
- High School: Garfield High
Garage
- Garage-Attached
Listing Price History
Date
Event
Price
% Change
$ (+/-)
Jan 13, 2021
Listed
$2,195,000
-
-
Additional Listing Info
- Buyer Brokerage Compensation: 2.5
Buyer's Brokerage Compensation not binding unless confirmed by separate agreement among applicable parties.
Disclaimer: Based on information submitted to the MLS GRID as of 2/4/26 09:56. All data is obtained from various sources and may not have been verified by Windermere Real Estate Services Company, Inc. or MLS GRID. Supplied Open House Information is subject to change without notice. All information should be independently reviewed and verified for accuracy. Properties may or may not be listed by the office/agent presenting the information.




Description