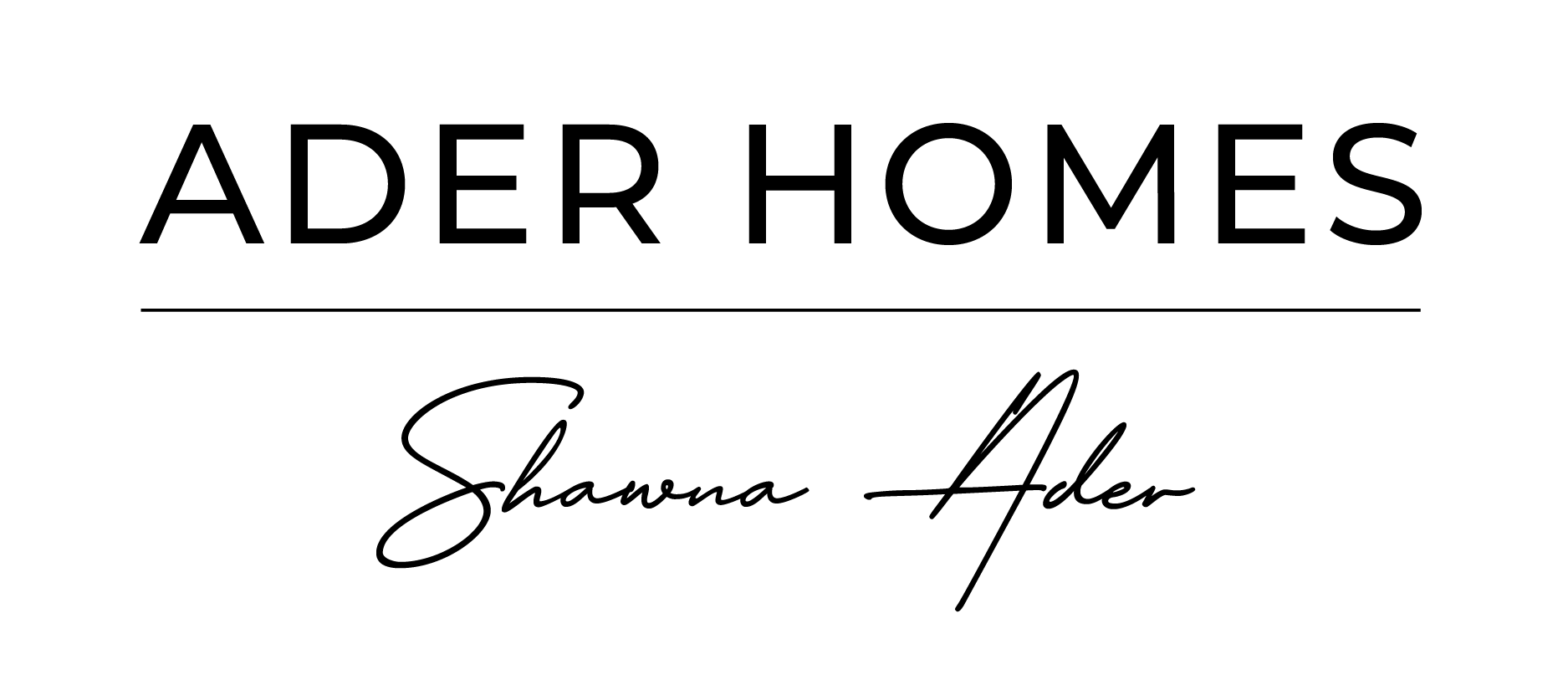
Sold
Listing Courtesy of:  Northwest MLS / Windermere Real Estate Midtown / Shawna Ader and Nwmls-Nonoffice
Northwest MLS / Windermere Real Estate Midtown / Shawna Ader and Nwmls-Nonoffice
 Northwest MLS / Windermere Real Estate Midtown / Shawna Ader and Nwmls-Nonoffice
Northwest MLS / Windermere Real Estate Midtown / Shawna Ader and Nwmls-Nonoffice 1846 E Shelby Street Seattle, WA 98112
Sold on 03/13/2024
$2,400,000 (USD)
MLS #:
2230995
2230995
Taxes
$15,018(2024)
$15,018(2024)
Lot Size
6,050 SQFT
6,050 SQFT
Type
Single-Family Home
Single-Family Home
Building Name
Montlake Park Add
Montlake Park Add
Year Built
1916
1916
Style
2 Stories W/Bsmnt
2 Stories W/Bsmnt
Views
Lake, Territorial
Lake, Territorial
School District
Seattle
Seattle
County
King County
King County
Community
Montlake
Montlake
Listed By
Shawna Ader, Windermere Real Estate Midtown
Bought with
No Member Specified, Nwmls-Nonoffice
No Member Specified, Nwmls-Nonoffice
Source
Northwest MLS as distributed by MLS Grid
Last checked Feb 4 2026 at 8:29 AM GMT+0000
Northwest MLS as distributed by MLS Grid
Last checked Feb 4 2026 at 8:29 AM GMT+0000
Bathroom Details
- Full Bathrooms: 2
- 3/4 Bathroom: 1
Interior Features
- Dining Room
- Hardwood
- Fireplace
- Wall to Wall Carpet
- Ceramic Tile
- Dishwasher(s)
- Dryer(s)
- Refrigerator(s)
- Stove(s)/Range(s)
- Washer(s)
Subdivision
- Montlake
Lot Information
- Curbs
- Sidewalk
- Paved
Property Features
- Deck
- Patio
- Cable Tv
- Fireplace: Wood Burning
- Fireplace: 1
- Foundation: Poured Concrete
Heating and Cooling
- Hot Water Recirc Pump
Basement Information
- Unfinished
Flooring
- Hardwood
- Carpet
- Ceramic Tile
Exterior Features
- Wood
- Roof: Composition
Utility Information
- Sewer: Sewer Connected
- Fuel: Electric
School Information
- Elementary School: Montlake
- Middle School: Meany Mid
- High School: Garfield High
Parking
- Driveway
- Detached Garage
Stories
- 2
Living Area
- 2,890 sqft
Listing Price History
Date
Event
Price
% Change
$ (+/-)
Mar 13, 2024
Listed
$2,400,000
-
-
Disclaimer: Based on information submitted to the MLS GRID as of 2/4/26 00:29. All data is obtained from various sources and may not have been verified by Windermere Real Estate Services Company, Inc. or MLS GRID. Supplied Open House Information is subject to change without notice. All information should be independently reviewed and verified for accuracy. Properties may or may not be listed by the office/agent presenting the information.



Description