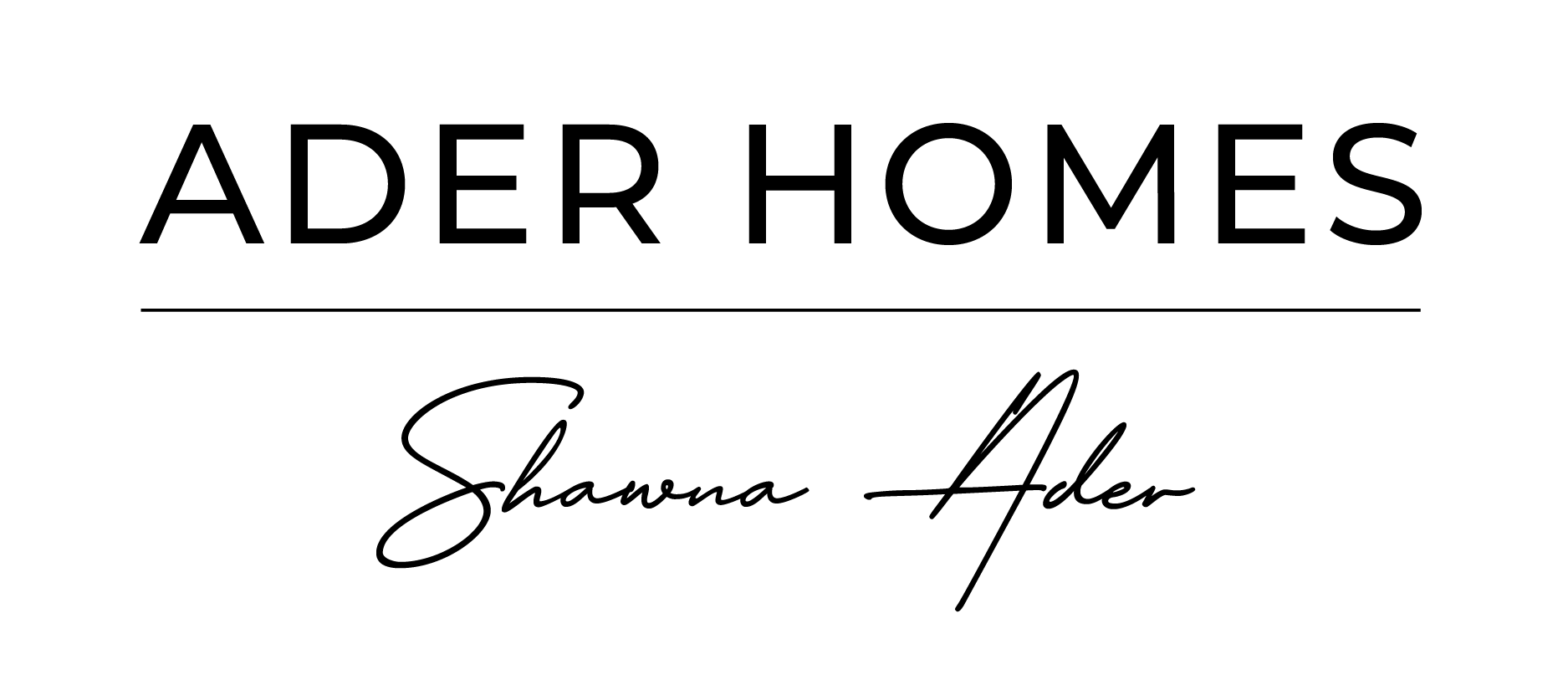


Sold
Listing Courtesy of:  Northwest MLS / Windermere Real Estate Midtown / Shawna Ader and Compass / Lucy Short
Northwest MLS / Windermere Real Estate Midtown / Shawna Ader and Compass / Lucy Short
 Northwest MLS / Windermere Real Estate Midtown / Shawna Ader and Compass / Lucy Short
Northwest MLS / Windermere Real Estate Midtown / Shawna Ader and Compass / Lucy Short 2005 42nd Avenue E Seattle, WA 98112
Sold on 03/15/2024
$899,000 (USD)
MLS #:
2198364
2198364
Taxes
$7,928(2024)
$7,928(2024)
Type
Condo
Condo
Building Name
Madison Park Manor
Madison Park Manor
Year Built
1984
1984
Style
Condo (2 Levels)
Condo (2 Levels)
Views
Territorial
Territorial
School District
Seattle
Seattle
County
King County
King County
Community
Madison Park
Madison Park
Listed By
Shawna Ader, Windermere Real Estate Midtown
Lucy Short, Windermere Real Estate Midtown
Lucy Short, Windermere Real Estate Midtown
Bought with
Kerri R. Adams, Compass
Kerri R. Adams, Compass
Source
Northwest MLS as distributed by MLS Grid
Last checked Feb 4 2026 at 6:58 AM GMT+0000
Northwest MLS as distributed by MLS Grid
Last checked Feb 4 2026 at 6:58 AM GMT+0000
Bathroom Details
- Full Bathroom: 1
- Half Bathroom: 1
Interior Features
- Yard
- Dishwasher
- Microwave
- Disposal
- Hardwood
- Fireplace
- Refrigerator
- Balcony/Deck/Patio
- Dryer
- Washer
- Cooking-Electric
- Dryer-Electric
- Electric Dryer Hookup
- Washer Hookup
- Wall to Wall Carpet
- Stove/Range
- Water Heater
- Ice Maker
- Blinds - Living Room
Subdivision
- Madison Park
Lot Information
- Curbs
- Sidewalk
- Paved
Property Features
- Fireplace: Gas
- Fireplace: 1
Homeowners Association Information
- Dues: $482/Monthly
Flooring
- Hardwood
- Vinyl
- Carpet
Exterior Features
- Stucco
- Wood
- Roof: Composition
Utility Information
- Fuel: Electric
- Energy: Green Efficiency: Insulated Windows
School Information
- Elementary School: Mc Gilvra
- Middle School: Meany Mid
- High School: Garfield High
Parking
- Off Street
Stories
- 2
Listing Price History
Date
Event
Price
% Change
$ (+/-)
Feb 14, 2024
Listed
$899,000
-
-
Additional Listing Info
- Buyer Brokerage Compensation: 3
Buyer's Brokerage Compensation not binding unless confirmed by separate agreement among applicable parties.
Disclaimer: Based on information submitted to the MLS GRID as of 2/3/26 22:58. All data is obtained from various sources and may not have been verified by Windermere Real Estate Services Company, Inc. or MLS GRID. Supplied Open House Information is subject to change without notice. All information should be independently reviewed and verified for accuracy. Properties may or may not be listed by the office/agent presenting the information.



Description