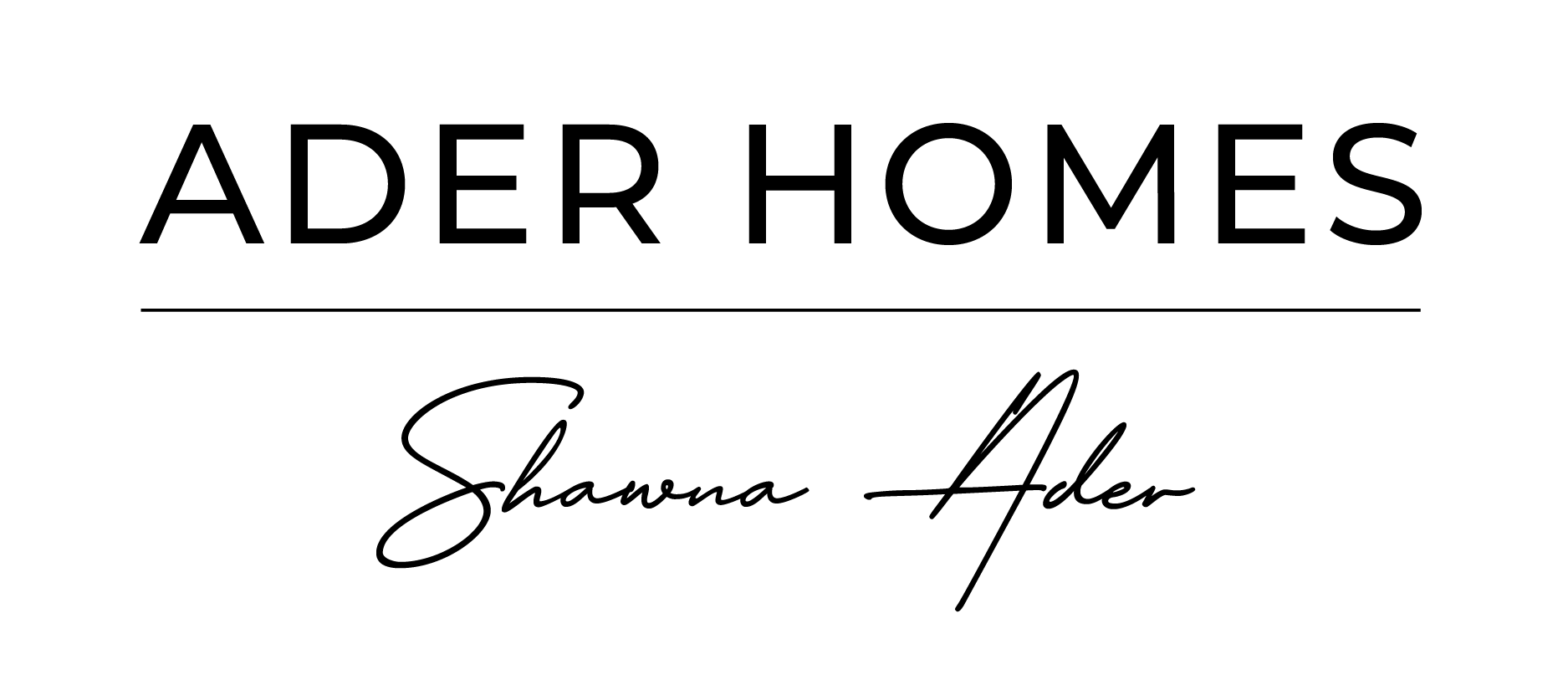


Sold
Listing Courtesy of:  Northwest MLS / Windermere Real Estate Co. / Susan Stasik and Windermere Real Estate Midtown / Shauna Dean
Northwest MLS / Windermere Real Estate Co. / Susan Stasik and Windermere Real Estate Midtown / Shauna Dean
 Northwest MLS / Windermere Real Estate Co. / Susan Stasik and Windermere Real Estate Midtown / Shauna Dean
Northwest MLS / Windermere Real Estate Co. / Susan Stasik and Windermere Real Estate Midtown / Shauna Dean 2008 E Aloha Street Seattle, WA 98112
Sold on 03/28/2022
$2,250,000 (USD)
MLS #:
1886346
1886346
Taxes
$16,037(2022)
$16,037(2022)
Lot Size
4,000 SQFT
4,000 SQFT
Type
Single-Family Home
Single-Family Home
Year Built
1909
1909
Style
2 Stories W/Bsmnt
2 Stories W/Bsmnt
School District
Seattle
Seattle
County
King County
King County
Community
Capitol Hill
Capitol Hill
Listed By
Susan Stasik, Windermere Real Estate Co.
Shauna Dean, Windermere Real Estate Co.
Shauna Dean, Windermere Real Estate Co.
Bought with
Shawna Ader, Windermere Real Estate Midtown
Shawna Ader, Windermere Real Estate Midtown
Source
Northwest MLS as distributed by MLS Grid
Last checked Feb 4 2026 at 12:42 PM GMT+0000
Northwest MLS as distributed by MLS Grid
Last checked Feb 4 2026 at 12:42 PM GMT+0000
Bathroom Details
- Full Bathrooms: 2
- 3/4 Bathroom: 1
- Half Bathroom: 1
Interior Features
- Dining Room
- Dishwasher
- Disposal
- Hardwood
- French Doors
- Double Oven
- Refrigerator
- Dryer
- Washer
- Ceramic Tile
- Double Pane/Storm Window
- High Efficiency - 90%+
- Bath Off Primary
- Wall to Wall Carpet
- Vaulted Ceiling(s)
- Stove/Range
- Water Heater
- Walk-In Closet(s)
- Central A/C
- Heat Pump
- Security System
- Forced Air
Subdivision
- Capitol Hill
Lot Information
- Alley
- Curbs
- Sidewalk
- Paved
Property Features
- Deck
- Fenced-Partially
- Gas Available
- Patio
- Cable Tv
- Fireplace: 1
- Foundation: Poured Concrete
Heating and Cooling
- Forced Air
- 90%+ High Efficiency
- Central A/C
- Heat Pump
Basement Information
- Daylight
- Finished
Flooring
- Ceramic Tile
- Hardwood
- Carpet
- Travertine
Exterior Features
- Wood
- Roof: Composition
Utility Information
- Utilities: Sewer Connected, Natural Gas Connected, Cable Connected, Natural Gas Available
- Sewer: Sewer Connected
- Fuel: Natural Gas
- Energy: Green Efficiency: High Efficiency - 90%+
School Information
- Elementary School: Stevens
- Middle School: Meany Mid
- High School: Garfield High
Parking
- Off Street
Stories
- 2
Living Area
- 4,000 sqft
Listing Price History
Date
Event
Price
% Change
$ (+/-)
Feb 23, 2022
Listed
$2,250,000
-
-
Disclaimer: Based on information submitted to the MLS GRID as of 2/4/26 04:42. All data is obtained from various sources and may not have been verified by Windermere Real Estate Services Company, Inc. or MLS GRID. Supplied Open House Information is subject to change without notice. All information should be independently reviewed and verified for accuracy. Properties may or may not be listed by the office/agent presenting the information.





Description