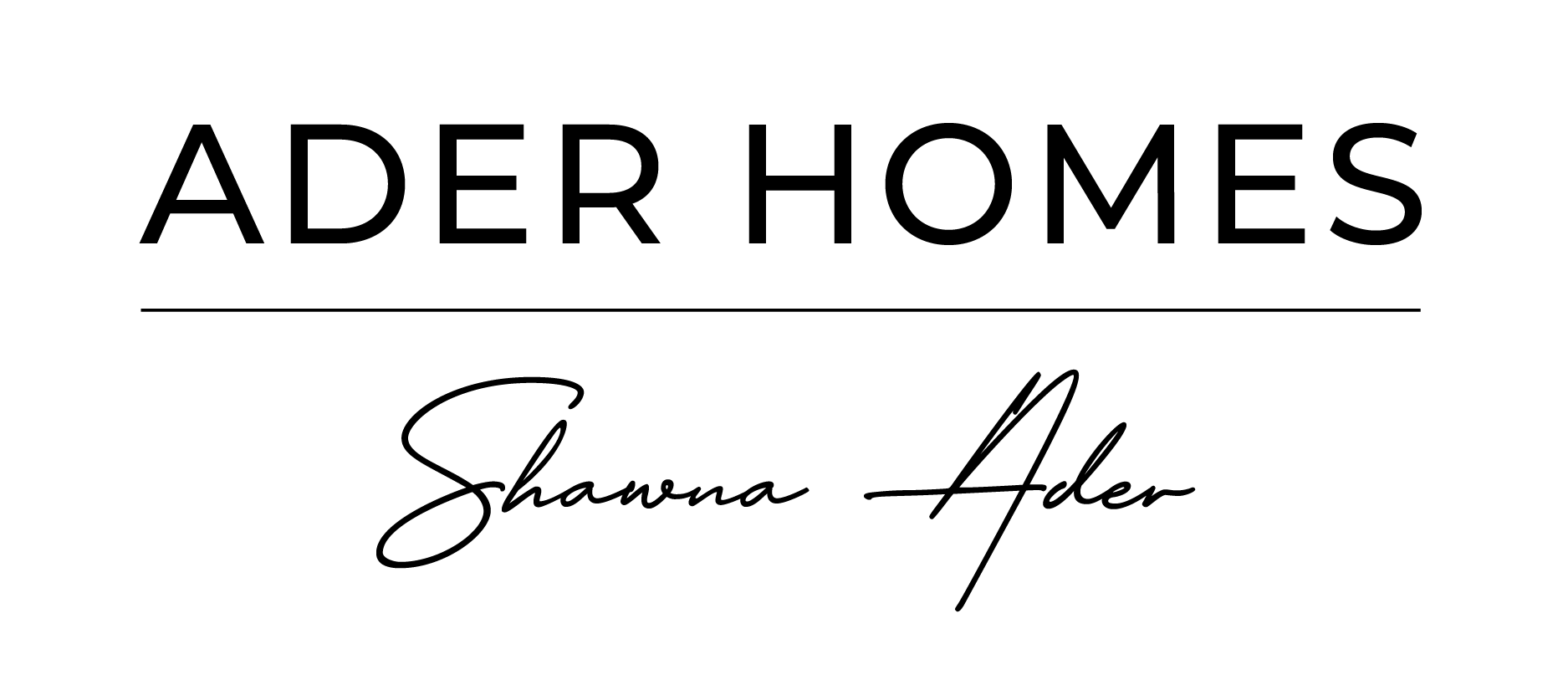


Listing Courtesy of:  Northwest MLS / Windermere Real Estate Midtown / Susie Carter Johnson
Northwest MLS / Windermere Real Estate Midtown / Susie Carter Johnson
 Northwest MLS / Windermere Real Estate Midtown / Susie Carter Johnson
Northwest MLS / Windermere Real Estate Midtown / Susie Carter Johnson 2040 43rd Avenue E 103 Seattle, WA 98102
Active (39 Days)
$550,000
MLS #:
2310714
2310714
Taxes
$4,416(2024)
$4,416(2024)
Type
Condo
Condo
Building Name
Lakeside West
Lakeside West
Year Built
1961
1961
Style
Condo (1 Level)
Condo (1 Level)
Views
Lake
Lake
School District
Seattle
Seattle
County
King County
King County
Community
Madison Park
Madison Park
Listed By
Susie Carter Johnson, Windermere Real Estate Midtown
Source
Northwest MLS as distributed by MLS Grid
Last checked Dec 23 2024 at 6:54 AM GMT+0000
Northwest MLS as distributed by MLS Grid
Last checked Dec 23 2024 at 6:54 AM GMT+0000
Bathroom Details
- Full Bathroom: 1
Interior Features
- Stove(s)/Range(s)
- Refrigerator(s)
- Microwave(s)
- Dishwasher(s)
- Cooking-Electric
- Balcony/Deck/Patio
Subdivision
- Madison Park
Lot Information
- Sidewalk
- Paved
- Curbs
- Adjacent to Public Land
Property Features
- Fireplace: 0
Heating and Cooling
- Radiant
Homeowners Association Information
- Dues: $723/Monthly
Flooring
- Vinyl Plank
Exterior Features
- Cement/Concrete
- Roof: Flat
Utility Information
- Fuel: Natural Gas
School Information
- Elementary School: Mc Gilvra
- Middle School: Meany Mid
- High School: Garfield High
Parking
- Common Garage
Stories
- 1
Additional Listing Info
- Buyer Brokerage Compensation: 3
Buyer's Brokerage Compensation not binding unless confirmed by separate agreement among applicable parties.
Location
Estimated Monthly Mortgage Payment
*Based on Fixed Interest Rate withe a 30 year term, principal and interest only
Listing price
Down payment
%
Interest rate
%Mortgage calculator estimates are provided by Windermere Real Estate and are intended for information use only. Your payments may be higher or lower and all loans are subject to credit approval.
Disclaimer: Based on information submitted to the MLS GRID as of 12/22/24 22:54. All data is obtained from various sources and may not have been verified by broker or MLS GRID. Supplied Open House Information is subject to change without notice. All information should be independently reviewed and verified for accuracy. Properties may or may not be listed by the office/agent presenting the information.



Description