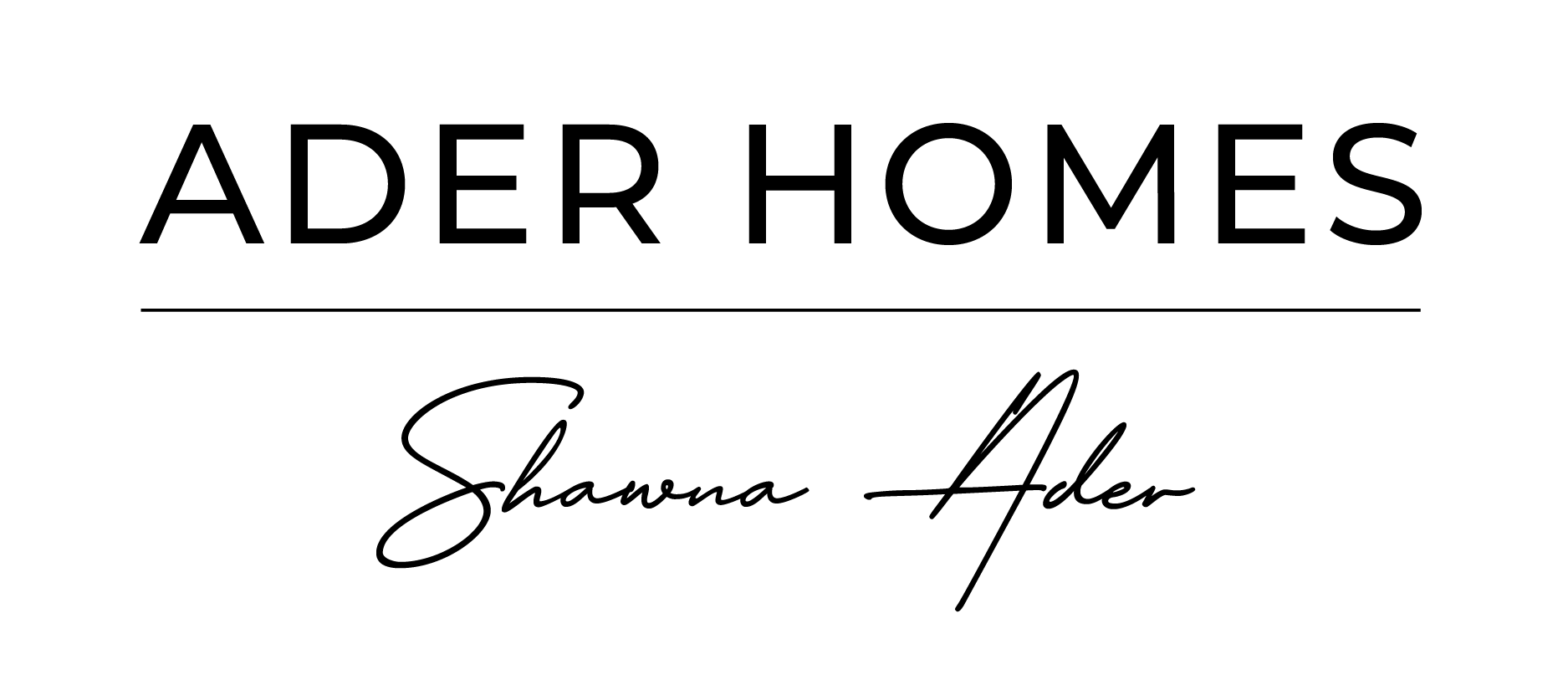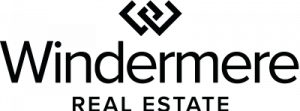


Sold
Listing Courtesy of:  Northwest MLS / Windermere Real Estate Midtown / Shawna Ader and Real Residential
Northwest MLS / Windermere Real Estate Midtown / Shawna Ader and Real Residential
 Northwest MLS / Windermere Real Estate Midtown / Shawna Ader and Real Residential
Northwest MLS / Windermere Real Estate Midtown / Shawna Ader and Real Residential 2221 Federal Avenue E Seattle, WA 98102
Sold on 06/12/2024
$2,250,000 (USD)
MLS #:
2228828
2228828
Taxes
$15,118(2024)
$15,118(2024)
Lot Size
4,000 SQFT
4,000 SQFT
Type
Single-Family Home
Single-Family Home
Year Built
1906
1906
Style
2 Stories W/Bsmnt
2 Stories W/Bsmnt
Views
Territorial, Mountain(s)
Territorial, Mountain(s)
School District
Seattle
Seattle
County
King County
King County
Community
North Capitol Hill
North Capitol Hill
Listed By
Shawna Ader, Windermere Real Estate Midtown
Bought with
Albert D Clark, Real Residential
Albert D Clark, Real Residential
Source
Northwest MLS as distributed by MLS Grid
Last checked Feb 4 2026 at 6:58 AM GMT+0000
Northwest MLS as distributed by MLS Grid
Last checked Feb 4 2026 at 6:58 AM GMT+0000
Bathroom Details
- Full Bathrooms: 3
- Half Bathroom: 1
Interior Features
- Dining Room
- Hardwood
- Fireplace
- French Doors
- Double Pane/Storm Window
- Fir/Softwood
- Wall to Wall Carpet
- Vaulted Ceiling(s)
- Ceramic Tile
- Water Heater
- Walk-In Closet(s)
- Security System
- Wet Bar
- Dishwasher(s)
- Dryer(s)
- Refrigerator(s)
- Stove(s)/Range(s)
- Washer(s)
Subdivision
- North Capitol Hill
Lot Information
- Curbs
- Sidewalk
- Paved
Property Features
- Deck
- Fenced-Fully
- Gas Available
- Patio
- Sprinkler System
- Irrigation
- Cable Tv
- Fireplace: Wood Burning
- Fireplace: 1
- Foundation: Poured Concrete
Heating and Cooling
- Radiant
- Forced Air
Basement Information
- Finished
Flooring
- Hardwood
- Stone
- Carpet
- Softwood
- Ceramic Tile
Exterior Features
- Stucco
- Wood
- Roof: Composition
Utility Information
- Sewer: Sewer Connected
- Fuel: Electric, Natural Gas
School Information
- Elementary School: Montlake
- Middle School: Meany Mid
- High School: Garfield High
Parking
- Attached Garage
Stories
- 2
Living Area
- 3,787 sqft
Listing Price History
Date
Event
Price
% Change
$ (+/-)
May 08, 2024
Listed
$2,250,000
-
-
Additional Listing Info
- Buyer Brokerage Compensation: 2.5
Buyer's Brokerage Compensation not binding unless confirmed by separate agreement among applicable parties.
Disclaimer: Based on information submitted to the MLS GRID as of 2/3/26 22:58. All data is obtained from various sources and may not have been verified by Windermere Real Estate Services Company, Inc. or MLS GRID. Supplied Open House Information is subject to change without notice. All information should be independently reviewed and verified for accuracy. Properties may or may not be listed by the office/agent presenting the information.



Description