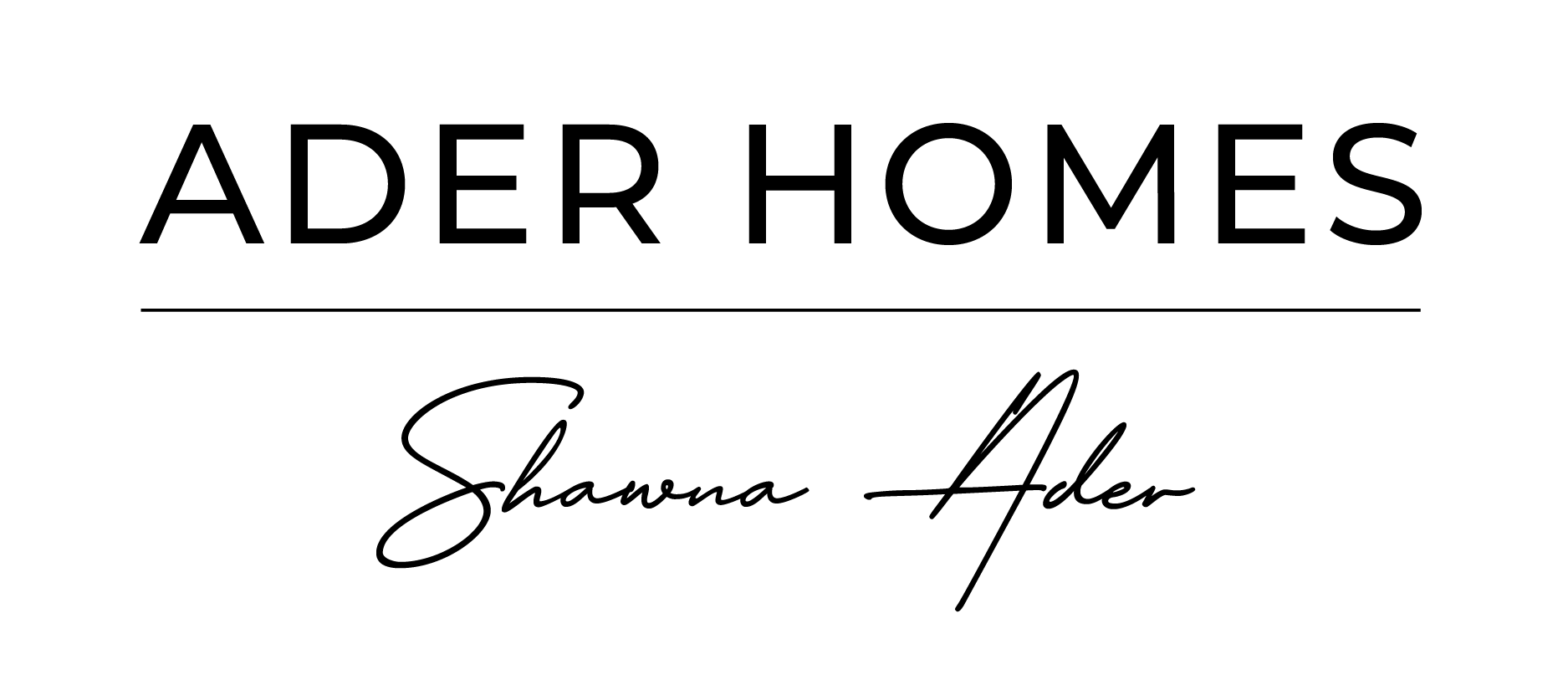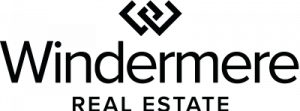


Listing Courtesy of:  Northwest MLS / Windermere Real Estate Midtown / Julie Bouscaren
Northwest MLS / Windermere Real Estate Midtown / Julie Bouscaren
 Northwest MLS / Windermere Real Estate Midtown / Julie Bouscaren
Northwest MLS / Windermere Real Estate Midtown / Julie Bouscaren 2231 E Lake Washington Boulevard Seattle, WA 98112
Active (134 Days)
$2,850,000
MLS #:
2255993
2255993
Taxes
$18,417(2023)
$18,417(2023)
Lot Size
7,019 SQFT
7,019 SQFT
Type
Single-Family Home
Single-Family Home
Year Built
1927
1927
Style
2 Stories W/Bsmnt
2 Stories W/Bsmnt
Views
Territorial, Lake
Territorial, Lake
School District
Seattle
Seattle
County
King County
King County
Community
Montlake
Montlake
Listed By
Julie Bouscaren, Windermere Real Estate Midtown
Source
Northwest MLS as distributed by MLS Grid
Last checked Dec 22 2024 at 10:16 PM GMT+0000
Northwest MLS as distributed by MLS Grid
Last checked Dec 22 2024 at 10:16 PM GMT+0000
Bathroom Details
- Full Bathroom: 1
- 3/4 Bathrooms: 3
- Half Bathroom: 1
Interior Features
- Washer(s)
- Stove(s)/Range(s)
- Refrigerator(s)
- Microwave(s)
- Disposal
- Dryer(s)
- Double Oven
- Dishwasher(s)
- Wet Bar
- Water Heater
- Wall to Wall Carpet
- Walk-In Closet(s)
- Vaulted Ceiling(s)
- Hardwood
- French Doors
- Fireplace
- Dining Room
- Double Pane/Storm Window
- Ceramic Tile
- Ceiling Fan(s)
- Bath Off Primary
- Second Kitchen
Subdivision
- Montlake
Lot Information
- Sidewalk
- Paved
- Curbs
- Corner Lot
Property Features
- Sprinkler System
- Patio
- High Speed Internet
- Gated Entry
- Gas Available
- Fenced-Fully
- Deck
- Cable Tv
- Cabana/Gazebo
- Fireplace: Wood Burning
- Fireplace: 2
- Foundation: Poured Concrete
Heating and Cooling
- Tankless Water Heater
- Radiator
- Radiant
Basement Information
- Finished
Flooring
- Carpet
- Slate
- Hardwood
- Ceramic Tile
Exterior Features
- Wood
- Stucco
- Cement Planked
- Roof: Composition
Utility Information
- Sewer: Sewer Connected
- Fuel: Natural Gas
Parking
- Attached Garage
Stories
- 2
Living Area
- 5,160 sqft
Additional Listing Info
- Buyer Brokerage Compensation: 2.5
Buyer's Brokerage Compensation not binding unless confirmed by separate agreement among applicable parties.
Location
Listing Price History
Date
Event
Price
% Change
$ (+/-)
Oct 23, 2024
Price Changed
$2,850,000
-3%
-100,000
Aug 02, 2024
Original Price
$2,950,000
-
-
Estimated Monthly Mortgage Payment
*Based on Fixed Interest Rate withe a 30 year term, principal and interest only
Listing price
Down payment
%
Interest rate
%Mortgage calculator estimates are provided by Windermere Real Estate and are intended for information use only. Your payments may be higher or lower and all loans are subject to credit approval.
Disclaimer: Based on information submitted to the MLS GRID as of 12/22/24 14:16. All data is obtained from various sources and may not have been verified by broker or MLS GRID. Supplied Open House Information is subject to change without notice. All information should be independently reviewed and verified for accuracy. Properties may or may not be listed by the office/agent presenting the information.





Description