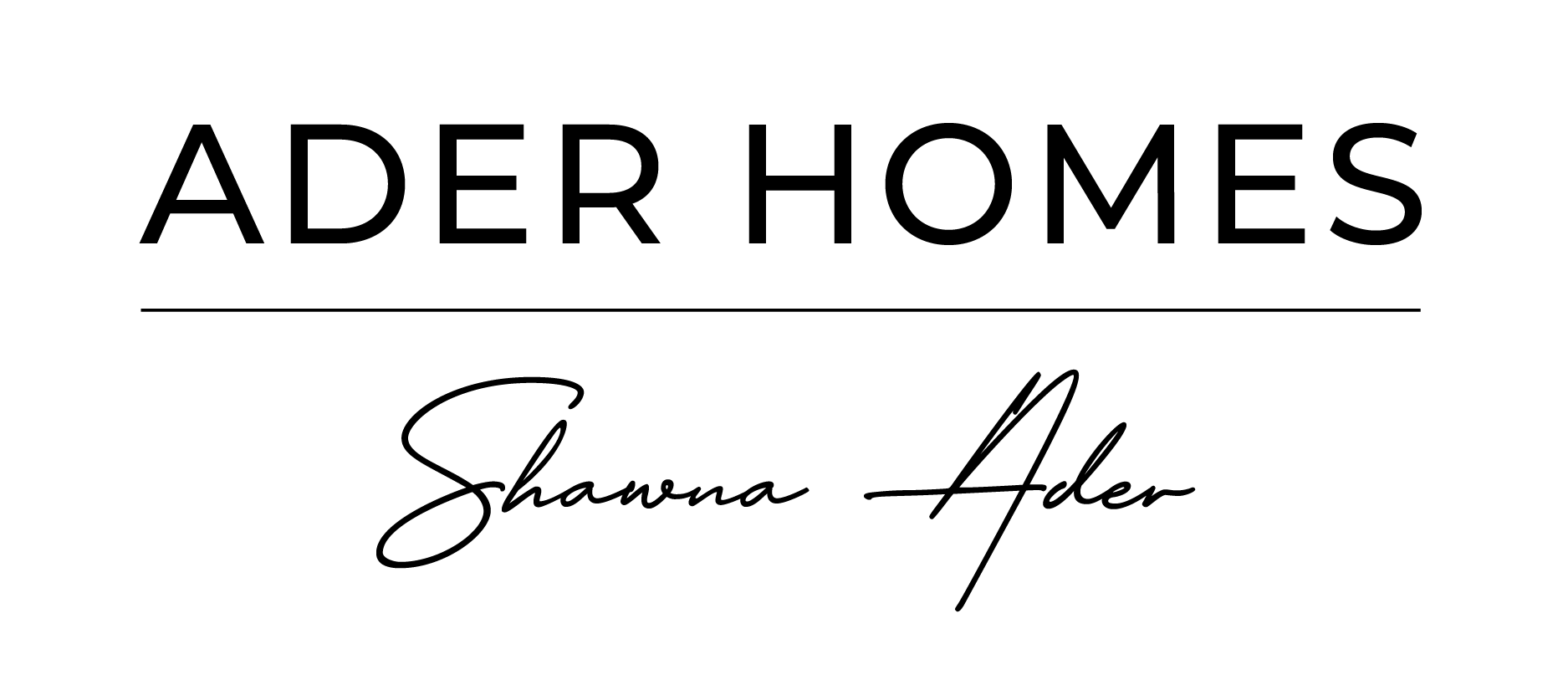


Sold
Listing Courtesy of:  Northwest MLS / Windermere Real Estate Midtown / Shawna Ader and Windermere Real Estate Midtown
Northwest MLS / Windermere Real Estate Midtown / Shawna Ader and Windermere Real Estate Midtown
 Northwest MLS / Windermere Real Estate Midtown / Shawna Ader and Windermere Real Estate Midtown
Northwest MLS / Windermere Real Estate Midtown / Shawna Ader and Windermere Real Estate Midtown 2325 38th Avenue E Seattle, WA 98112
Sold on 07/30/2025
$2,500,000 (USD)
MLS #:
2395988
2395988
Taxes
$20,716(2025)
$20,716(2025)
Lot Size
9,300 SQFT
9,300 SQFT
Type
Single-Family Home
Single-Family Home
Year Built
1965
1965
Style
1 Story
1 Story
Views
Golf Course
Golf Course
School District
Seattle
Seattle
County
King County
King County
Community
Madison Park
Madison Park
Listed By
Shawna Ader, Windermere Real Estate Midtown
Bought with
Kate Jacobson, Windermere Real Estate Midtown
Kate Jacobson, Windermere Real Estate Midtown
Source
Northwest MLS as distributed by MLS Grid
Last checked Feb 4 2026 at 3:54 AM GMT+0000
Northwest MLS as distributed by MLS Grid
Last checked Feb 4 2026 at 3:54 AM GMT+0000
Bathroom Details
- Full Bathroom: 1
- 3/4 Bathrooms: 2
Interior Features
- Disposal
- Fireplace
- French Doors
- Double Pane/Storm Window
- Bath Off Primary
- Walk-In Closet(s)
- Security System
- Second Kitchen
- Dining Room
- Dishwasher(s)
- Dryer(s)
- Refrigerator(s)
- Stove(s)/Range(s)
- Microwave(s)
- Washer(s)
Subdivision
- Madison Park
Lot Information
- Sidewalk
- Paved
Property Features
- Fenced-Fully
- Patio
- Electric Car Charging
- Cable Tv
- High Speed Internet
- Sprinkler System
- Fireplace: Gas
- Fireplace: 1
- Foundation: Poured Concrete
Heating and Cooling
- Radiant
Flooring
- Hardwood
- Vinyl
- Ceramic Tile
Exterior Features
- Wood
- Roof: Composition
Utility Information
- Sewer: Sewer Connected
- Fuel: Natural Gas
School Information
- Elementary School: Mc Gilvra
- Middle School: Meany Mid
- High School: Garfield High
Parking
- Off Street
- Attached Garage
Stories
- 1
Living Area
- 2,740 sqft
Listing Price History
Date
Event
Price
% Change
$ (+/-)
Jun 20, 2025
Listed
$2,695,000
-
-
Additional Listing Info
- Buyer Brokerage Compensation: 2.5
Buyer's Brokerage Compensation not binding unless confirmed by separate agreement among applicable parties.
Disclaimer: Based on information submitted to the MLS GRID as of 2/3/26 19:54. All data is obtained from various sources and may not have been verified by Windermere Real Estate Services Company, Inc. or MLS GRID. Supplied Open House Information is subject to change without notice. All information should be independently reviewed and verified for accuracy. Properties may or may not be listed by the office/agent presenting the information.



Description