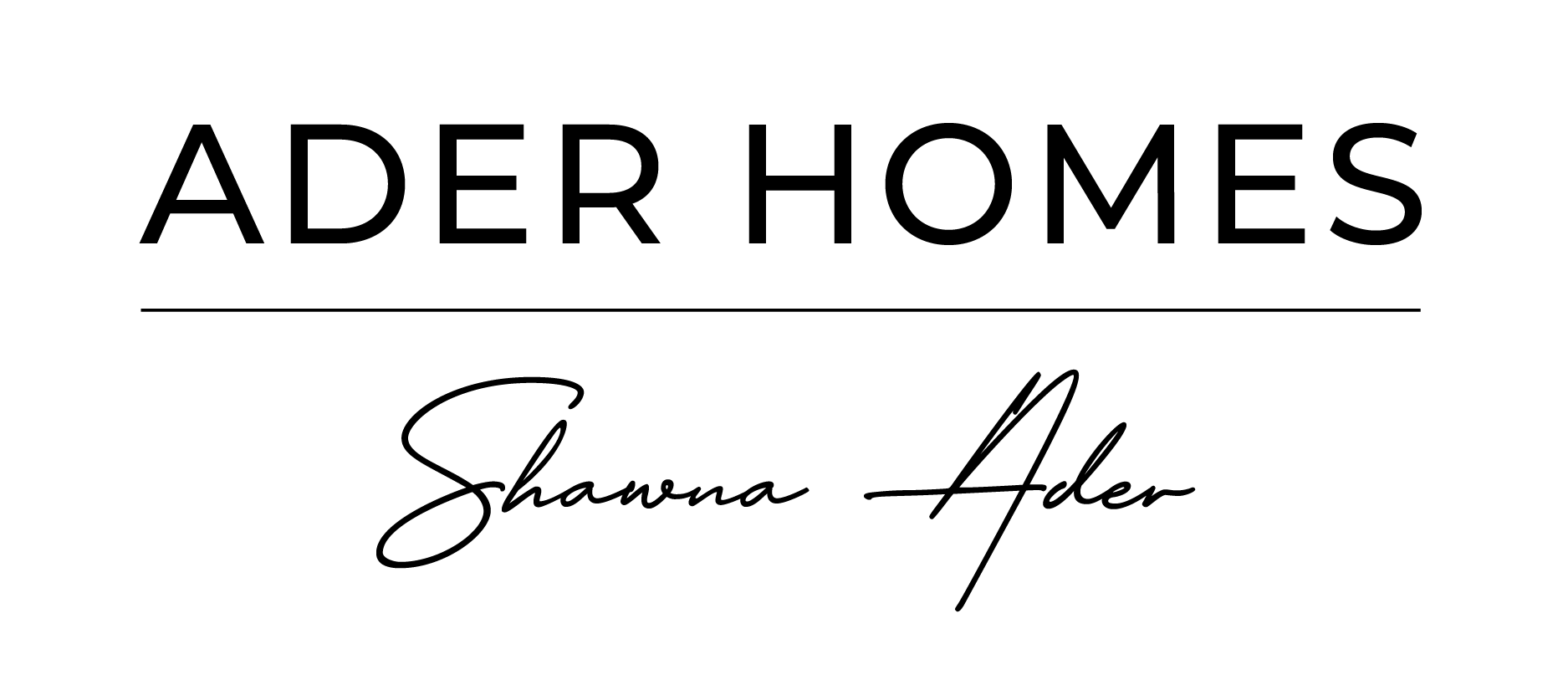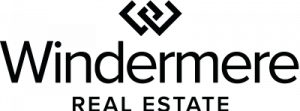


Sold
Listing Courtesy of:  Northwest MLS / Coldwell Banker Danforth and Windermere Real Estate Midtown
Northwest MLS / Coldwell Banker Danforth and Windermere Real Estate Midtown
 Northwest MLS / Coldwell Banker Danforth and Windermere Real Estate Midtown
Northwest MLS / Coldwell Banker Danforth and Windermere Real Estate Midtown 2706 E Helen Street A Seattle, WA 98112
Sold on 06/30/2023
$1,850,000 (USD)
MLS #:
2077230
2077230
Taxes
$12,358(2022)
$12,358(2022)
Lot Size
5,035 SQFT
5,035 SQFT
Type
Single-Family Home
Single-Family Home
Year Built
1985
1985
Style
2 Stories W/Bsmnt
2 Stories W/Bsmnt
Views
See Remarks, Territorial
See Remarks, Territorial
School District
Seattle
Seattle
County
King County
King County
Community
Arboretum
Arboretum
Listed By
Alex Eckardt, Coldwell Banker Danforth
Bought with
Shawna Ader, Windermere Real Estate Midtown
Shawna Ader, Windermere Real Estate Midtown
Source
Northwest MLS as distributed by MLS Grid
Last checked Feb 12 2026 at 6:38 PM GMT+0000
Northwest MLS as distributed by MLS Grid
Last checked Feb 12 2026 at 6:38 PM GMT+0000
Bathroom Details
- Full Bathrooms: 3
- 3/4 Bathroom: 1
Interior Features
- Dining Room
- Hot Tub/Spa
- Dishwasher
- Microwave
- Disposal
- Hardwood
- Fireplace
- Refrigerator
- Double Pane/Storm Window
- Bath Off Primary
- Wall to Wall Carpet
- Skylight(s)
- Vaulted Ceiling(s)
- Stove/Range
- Ceramic Tile
- Ceiling Fan(s)
- Water Heater
- Walk-In Closet(s)
- Security System
Subdivision
- Arboretum
Lot Information
- Curbs
- Sidewalk
- Paved
- Cul-De-Sac
- Adjacent to Public Land
Property Features
- Deck
- Fenced-Fully
- Gas Available
- Hot Tub/Spa
- Patio
- Cable Tv
- High Speed Internet
- Fireplace: 1
- Fireplace: Wood Burning
- Foundation: Poured Concrete
Basement Information
- Daylight
- Finished
Flooring
- Hardwood
- Carpet
- Vinyl Plank
- Ceramic Tile
Exterior Features
- Wood
- Roof: Composition
Utility Information
- Sewer: Sewer Connected
- Fuel: Electric, Natural Gas
School Information
- Elementary School: Buyer to Verify
- Middle School: Buyer to Verify
- High School: Buyer to Verify
Parking
- Off Street
- Attached Garage
Stories
- 2
Living Area
- 2,570 sqft
Listing Price History
Date
Event
Price
% Change
$ (+/-)
Jun 08, 2023
Listed
$1,650,000
-
-
Disclaimer: Based on information submitted to the MLS GRID as of 2/12/26 10:38. All data is obtained from various sources and may not have been verified by Windermere Real Estate Services Company, Inc. or MLS GRID. Supplied Open House Information is subject to change without notice. All information should be independently reviewed and verified for accuracy. Properties may or may not be listed by the office/agent presenting the information.




Description