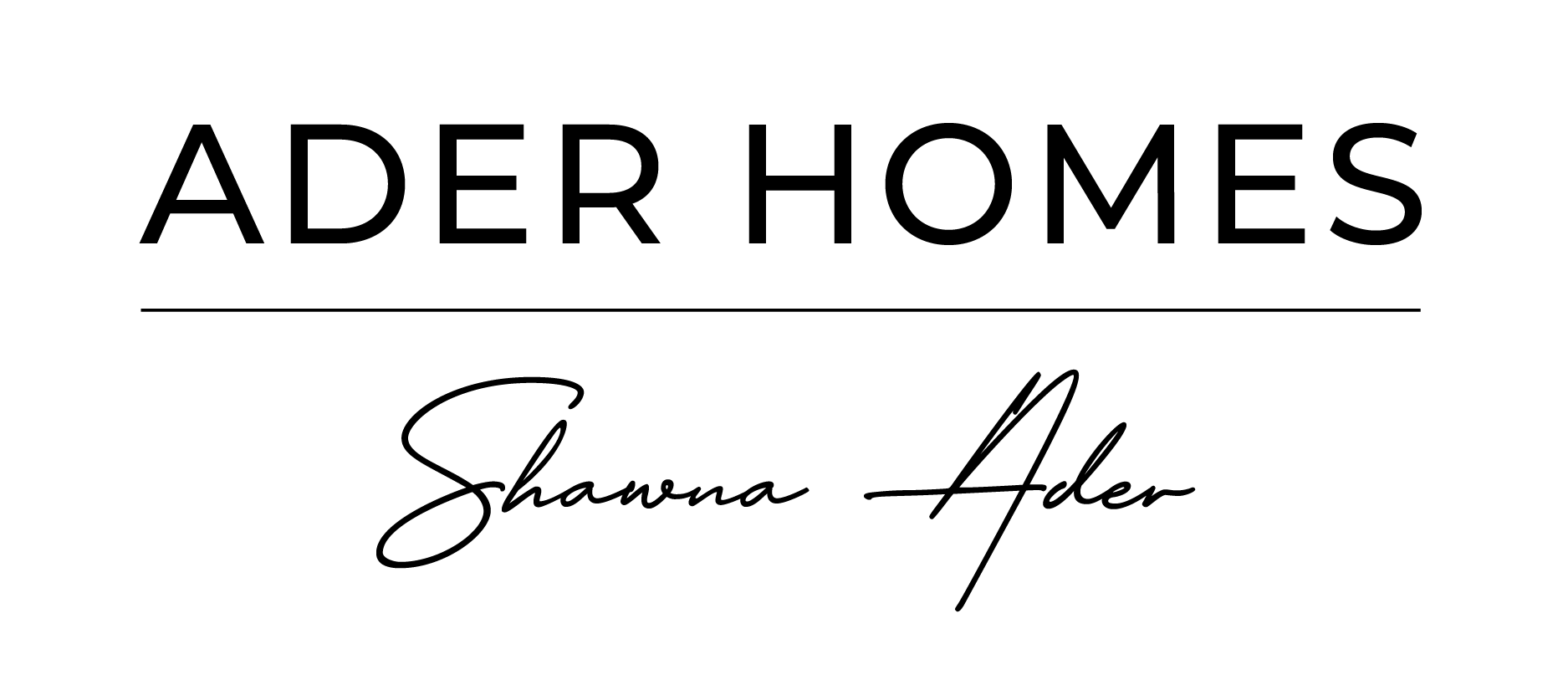


Sold
Listing Courtesy of:  Northwest MLS / Real Residential and Windermere Real Estate Midtown
Northwest MLS / Real Residential and Windermere Real Estate Midtown
 Northwest MLS / Real Residential and Windermere Real Estate Midtown
Northwest MLS / Real Residential and Windermere Real Estate Midtown 2810 E Valley Street Seattle, WA 98112
Sold on 04/23/2025
$2,265,000 (USD)
MLS #:
2349020
2349020
Taxes
$17,831(2025)
$17,831(2025)
Lot Size
4,000 SQFT
4,000 SQFT
Type
Single-Family Home
Single-Family Home
Building Name
Mc Graws Washington Park
Mc Graws Washington Park
Year Built
2015
2015
Style
Multi Level
Multi Level
Views
Territorial
Territorial
School District
Seattle
Seattle
County
King County
King County
Community
Madison Valley
Madison Valley
Listed By
Shawn Filer, Real Residential
Bought with
Shawna Ader, Windermere Real Estate Midtown
Shawna Ader, Windermere Real Estate Midtown
Source
Northwest MLS as distributed by MLS Grid
Last checked Feb 4 2026 at 2:53 AM GMT+0000
Northwest MLS as distributed by MLS Grid
Last checked Feb 4 2026 at 2:53 AM GMT+0000
Bathroom Details
- Full Bathroom: 1
- 3/4 Bathrooms: 2
- Half Bathroom: 1
Interior Features
- Dining Room
- Jetted Tub
- Security System
- Disposal
- Fireplace
- French Doors
- Walk-In Pantry
- Ceramic Tile
- Double Pane/Storm Window
- Water Heater
- Bath Off Primary
- Dishwasher(s)
- Dryer(s)
- Refrigerator(s)
- Stove(s)/Range(s)
- Washer(s)
Subdivision
- Madison Valley
Lot Information
- Alley
- Curbs
- Sidewalk
- Paved
Property Features
- Cable Tv
- Deck
- Fenced-Partially
- Gas Available
- Sprinkler System
- High Speed Internet
- Electric Car Charging
- Fireplace: 1
- Fireplace: Gas
- Foundation: Poured Concrete
Heating and Cooling
- Radiant
- 90%+ High Efficiency
- Hot Water Recirc Pump
Flooring
- Ceramic Tile
- Hardwood
- Carpet
Exterior Features
- Cement/Concrete
- Metal/Vinyl
- Wood
- Roof: Flat
Utility Information
- Sewer: Sewer Connected
- Fuel: Electric, Natural Gas
School Information
- Elementary School: Mc Gilvra
- Middle School: Meany Mid
- High School: Garfield High
Parking
- Driveway
- Attached Garage
Living Area
- 3,430 sqft
Listing Price History
Date
Event
Price
% Change
$ (+/-)
Mar 26, 2025
Listed
$2,265,000
-
-
Additional Listing Info
- Buyer Brokerage Compensation: 2.5
Buyer's Brokerage Compensation not binding unless confirmed by separate agreement among applicable parties.
Disclaimer: Based on information submitted to the MLS GRID as of 2/3/26 18:53. All data is obtained from various sources and may not have been verified by Windermere Real Estate Services Company, Inc. or MLS GRID. Supplied Open House Information is subject to change without notice. All information should be independently reviewed and verified for accuracy. Properties may or may not be listed by the office/agent presenting the information.



Description