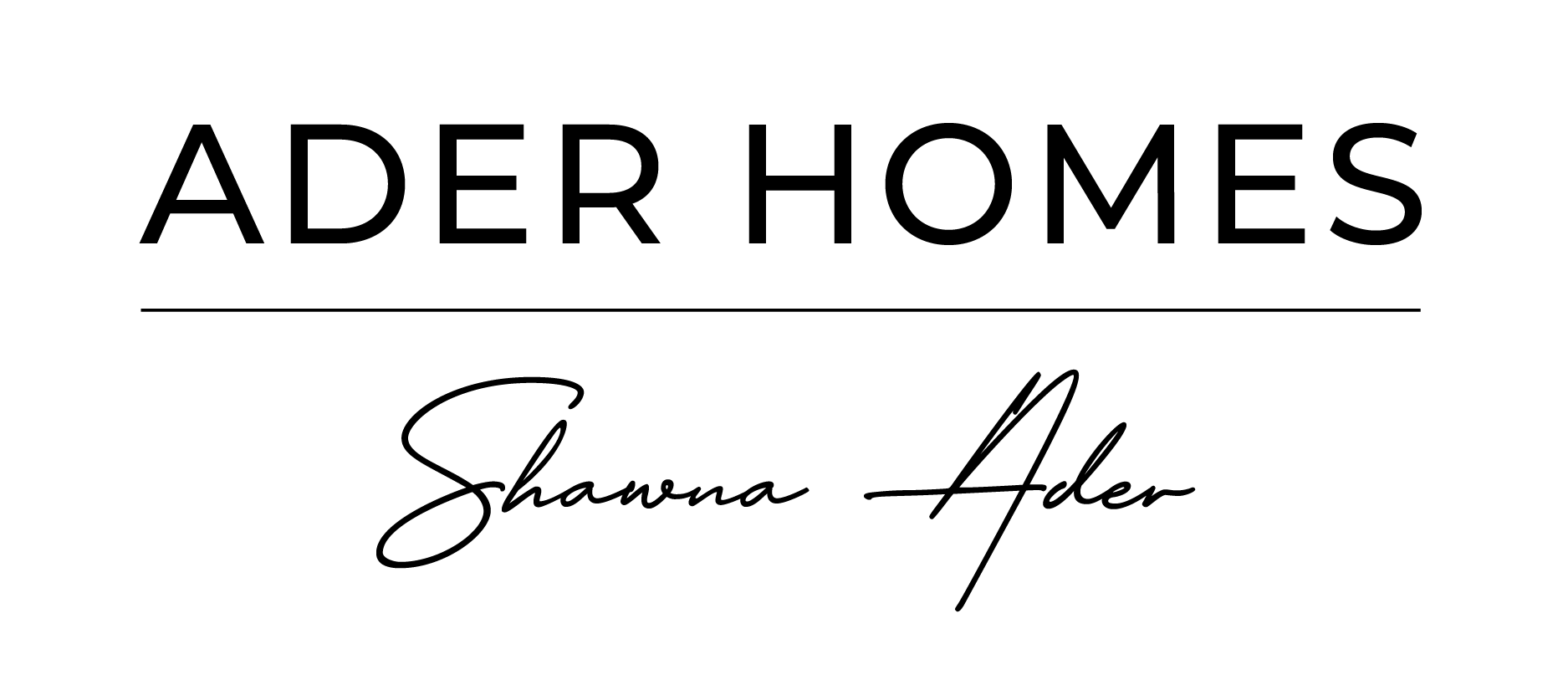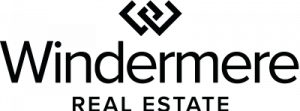


Sold
Listing Courtesy of:  Northwest MLS / Compass and Windermere Real Estate Midtown
Northwest MLS / Compass and Windermere Real Estate Midtown
 Northwest MLS / Compass and Windermere Real Estate Midtown
Northwest MLS / Compass and Windermere Real Estate Midtown 300 36th Avenue E Seattle, WA 98112
Sold on 06/07/2024
$3,540,000 (USD)
MLS #:
2227369
2227369
Taxes
$20,137(2024)
$20,137(2024)
Lot Size
8,256 SQFT
8,256 SQFT
Type
Single-Family Home
Single-Family Home
Year Built
1922
1922
Style
2 Stories W/Bsmnt
2 Stories W/Bsmnt
Views
Lake, Territorial, Mountain(s)
Lake, Territorial, Mountain(s)
School District
Seattle
Seattle
County
King County
King County
Community
Denny Blaine
Denny Blaine
Listed By
Anne Willoughby Nelson, Compass
Bought with
Shawna Ader, Windermere Real Estate Midtown
Shawna Ader, Windermere Real Estate Midtown
Source
Northwest MLS as distributed by MLS Grid
Last checked Feb 4 2026 at 6:58 AM GMT+0000
Northwest MLS as distributed by MLS Grid
Last checked Feb 4 2026 at 6:58 AM GMT+0000
Bathroom Details
- Full Bathrooms: 3
- Half Bathroom: 1
Interior Features
- Dining Room
- Solarium/Atrium
- Disposal
- Hardwood
- Fireplace
- Double Oven
- Bath Off Primary
- Fireplace (Primary Bedroom)
- Wall to Wall Carpet
- Ceramic Tile
- Water Heater
- Walk-In Closet(s)
- Jetted Tub
- Walk-In Pantry
- Dishwasher(s)
- Dryer(s)
- Refrigerator(s)
- Stove(s)/Range(s)
- Washer(s)
Subdivision
- Denny Blaine
Lot Information
- Curbs
- Sidewalk
- Paved
Property Features
- Deck
- Gas Available
- Patio
- Sprinkler System
- Cable Tv
- Fireplace: 3
- Fireplace: Wood Burning
- Foundation: Poured Concrete
Heating and Cooling
- Forced Air
- Tankless Water Heater
- Wall Unit(s)
Basement Information
- Finished
Flooring
- Hardwood
- Carpet
- Ceramic Tile
Exterior Features
- Wood
- Roof: Cedar Shake
Utility Information
- Sewer: Sewer Connected
- Fuel: Electric, Natural Gas
School Information
- Elementary School: Mc Gilvra
- Middle School: Seattle Public Sch
- High School: Garfield High
Parking
- Off Street
- Detached Garage
Stories
- 2
Living Area
- 4,515 sqft
Listing Price History
Date
Event
Price
% Change
$ (+/-)
Apr 29, 2024
Listed
$3,600,000
-
-
Additional Listing Info
- Buyer Brokerage Compensation: 2.5
Buyer's Brokerage Compensation not binding unless confirmed by separate agreement among applicable parties.
Disclaimer: Based on information submitted to the MLS GRID as of 2/3/26 22:58. All data is obtained from various sources and may not have been verified by Windermere Real Estate Services Company, Inc. or MLS GRID. Supplied Open House Information is subject to change without notice. All information should be independently reviewed and verified for accuracy. Properties may or may not be listed by the office/agent presenting the information.




Description