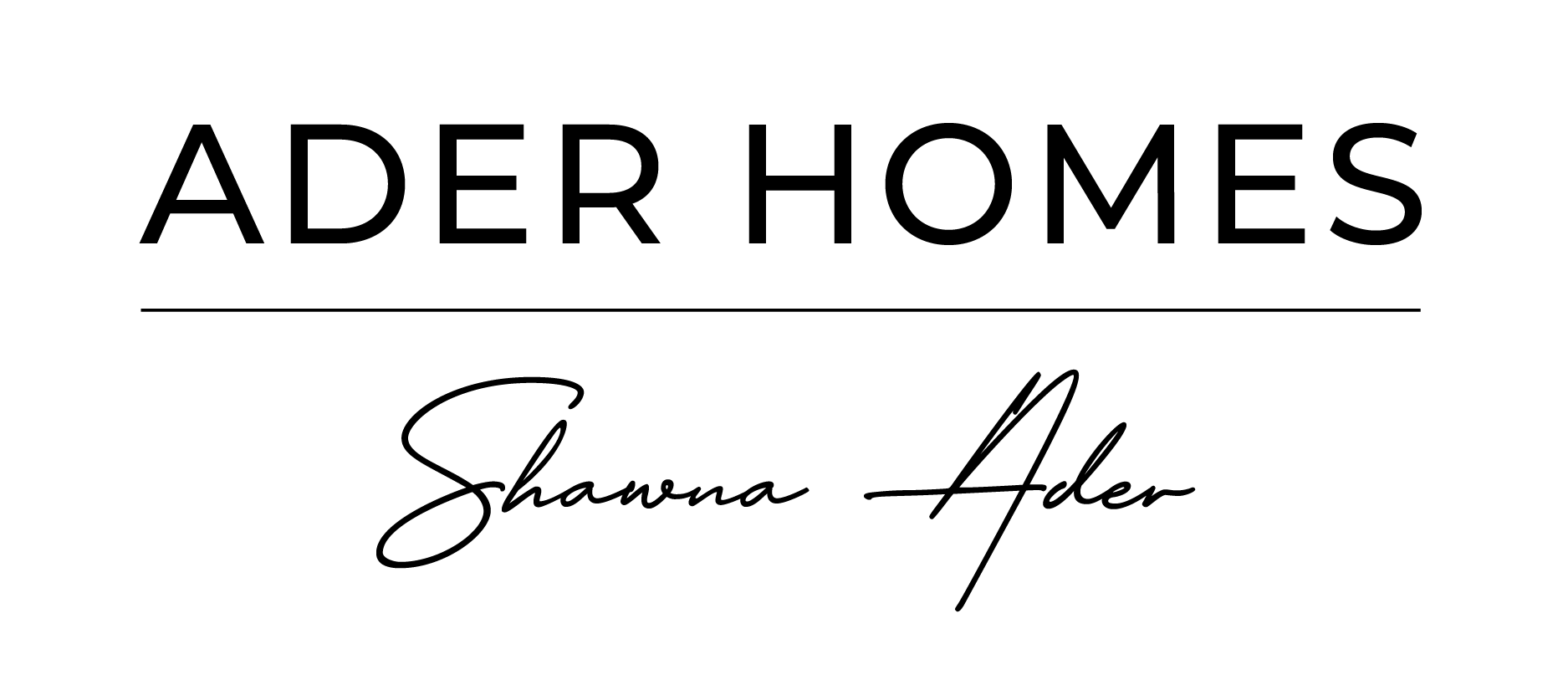


Sold
Listing Courtesy of:  Northwest MLS / Windermere Real Estate Midtown / Shawna Ader and Compass / Maria Elguezabal
Northwest MLS / Windermere Real Estate Midtown / Shawna Ader and Compass / Maria Elguezabal
 Northwest MLS / Windermere Real Estate Midtown / Shawna Ader and Compass / Maria Elguezabal
Northwest MLS / Windermere Real Estate Midtown / Shawna Ader and Compass / Maria Elguezabal 3410 E Denny Wy Seattle, WA 98122
Sold on 08/20/2021
$1,352,000 (USD)
MLS #:
1806127
1806127
Taxes
$8,852(2021)
$8,852(2021)
Lot Size
4,000 SQFT
4,000 SQFT
Type
Single-Family Home
Single-Family Home
Year Built
1910
1910
Style
1 Story W/Bsmnt.
1 Story W/Bsmnt.
School District
Seattle
Seattle
County
King County
King County
Community
Denny Blaine
Denny Blaine
Listed By
Shawna Ader, Windermere Real Estate Midtown
Maria Elguezabal, Windermere Real Estate Midtown
Maria Elguezabal, Windermere Real Estate Midtown
Bought with
Allie Howard, Compass
Allie Howard, Compass
Source
Northwest MLS as distributed by MLS Grid
Last checked Jan 27 2026 at 9:12 AM GMT+0000
Northwest MLS as distributed by MLS Grid
Last checked Jan 27 2026 at 9:12 AM GMT+0000
Bathroom Details
- Full Bathrooms: 2
Interior Features
- Dishwasher
- Garbage Disposal
- Microwave
- Range/Oven
- French Doors
- Dbl Pane/Storm Windw
- Refrigerator
- Dryer
- Washer
Kitchen
- Main
Lot Information
- Alley
- Curbs
- Paved Street
- Sidewalk
Property Features
- Cable Tv
- Deck
- Fenced-Partially
- Gas Available
- Outbuildings
- Patio
- Fireplace: 1
- Foundation: Poured Concrete
Heating and Cooling
- Forced Air
Basement Information
- Daylight
- Fully Finished
Flooring
- Ceramic Tile
- Hardwood
- Wall to Wall Carpet
Exterior Features
- Wood
- Roof: Composition
Utility Information
- Utilities: Public
- Sewer: Sewer Connected
- Energy: Natural Gas
School Information
- Elementary School: Mc Gilvra
- Middle School: Meany Mid
- High School: Garfield High
Garage
- Carport-Detached
- Off Street
Listing Price History
Date
Event
Price
% Change
$ (+/-)
Jul 15, 2021
Listed
$1,298,500
-
-
Additional Listing Info
- Buyer Brokerage Compensation: 3
Buyer's Brokerage Compensation not binding unless confirmed by separate agreement among applicable parties.
Disclaimer: Based on information submitted to the MLS GRID as of 1/27/26 01:12. All data is obtained from various sources and may not have been verified by Windermere Real Estate Services Company, Inc. or MLS GRID. Supplied Open House Information is subject to change without notice. All information should be independently reviewed and verified for accuracy. Properties may or may not be listed by the office/agent presenting the information.




Description