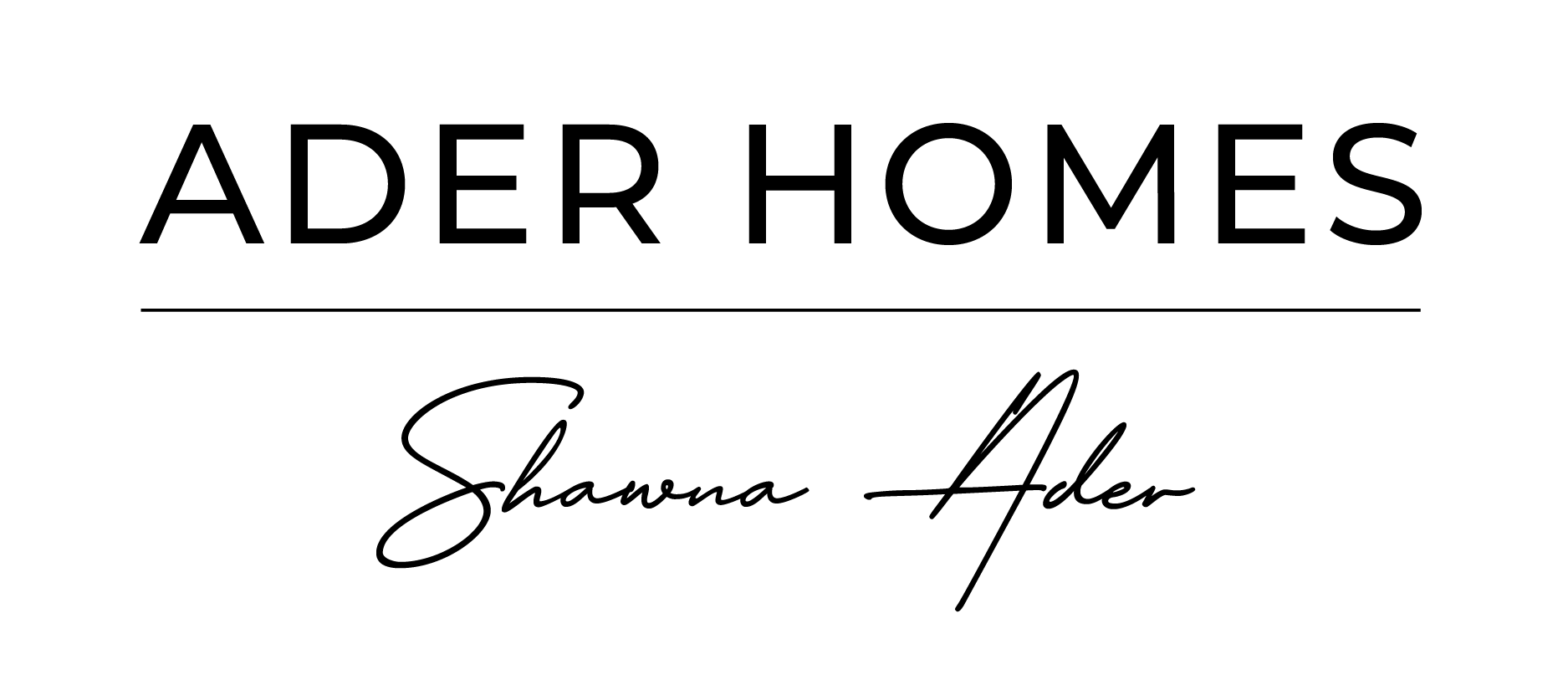


Sold
Listing Courtesy of:  Northwest MLS / Alchemy Real Estate and Windermere Real Estate Midtown / Rebecca Mitsui
Northwest MLS / Alchemy Real Estate and Windermere Real Estate Midtown / Rebecca Mitsui
 Northwest MLS / Alchemy Real Estate and Windermere Real Estate Midtown / Rebecca Mitsui
Northwest MLS / Alchemy Real Estate and Windermere Real Estate Midtown / Rebecca Mitsui 3959 1st Avenue NE B Seattle, WA 98105
Sold on 02/20/2024
$1,100,000 (USD)
MLS #:
2175342
2175342
Lot Size
1,117 SQFT
1,117 SQFT
Type
Townhouse
Townhouse
Year Built
2023
2023
Style
Townhouse
Townhouse
Views
City, Lake, Territorial, Mountain(s)
City, Lake, Territorial, Mountain(s)
School District
Seattle
Seattle
County
King County
King County
Community
Wallingford
Wallingford
Listed By
Tom Skepetaris, Realogics Sotheby's International Realty
Rebecca Mitsui, Realogics Sotheby's International Realty
Rebecca Mitsui, Realogics Sotheby's International Realty
Bought with
Shawna Ader, Windermere Real Estate Midtown
Shawna Ader, Windermere Real Estate Midtown
Source
Northwest MLS as distributed by MLS Grid
Last checked Feb 4 2026 at 8:29 AM GMT+0000
Northwest MLS as distributed by MLS Grid
Last checked Feb 4 2026 at 8:29 AM GMT+0000
Bathroom Details
- Full Bathroom: 1
- 3/4 Bathroom: 1
Interior Features
- Dishwasher
- Microwave
- Disposal
- Hardwood
- Refrigerator
- Double Pane/Storm Window
- Bath Off Primary
- Stove/Range
- Ceramic Tile
- Walk-In Pantry
Subdivision
- Wallingford
Property Features
- Deck
- Fenced-Partially
- Rooftop Deck
- Electric Car Charging
- Foundation: Poured Concrete
Flooring
- Hardwood
- Ceramic Tile
Exterior Features
- Cement Planked
- Roof: Flat
Utility Information
- Sewer: Sewer Connected
- Fuel: Electric
- Energy: Green Verification: Other
School Information
- Elementary School: Green Lake
- Middle School: Hamilton Mid
- High School: Lincoln High
Parking
- Attached Garage
Living Area
- 1,780 sqft
Listing Price History
Date
Event
Price
% Change
$ (+/-)
Nov 29, 2023
Price Changed
$1,100,000
-3%
-$39,000
Oct 26, 2023
Listed
$1,139,000
-
-
Disclaimer: Based on information submitted to the MLS GRID as of 2/4/26 00:29. All data is obtained from various sources and may not have been verified by Windermere Real Estate Services Company, Inc. or MLS GRID. Supplied Open House Information is subject to change without notice. All information should be independently reviewed and verified for accuracy. Properties may or may not be listed by the office/agent presenting the information.



Description