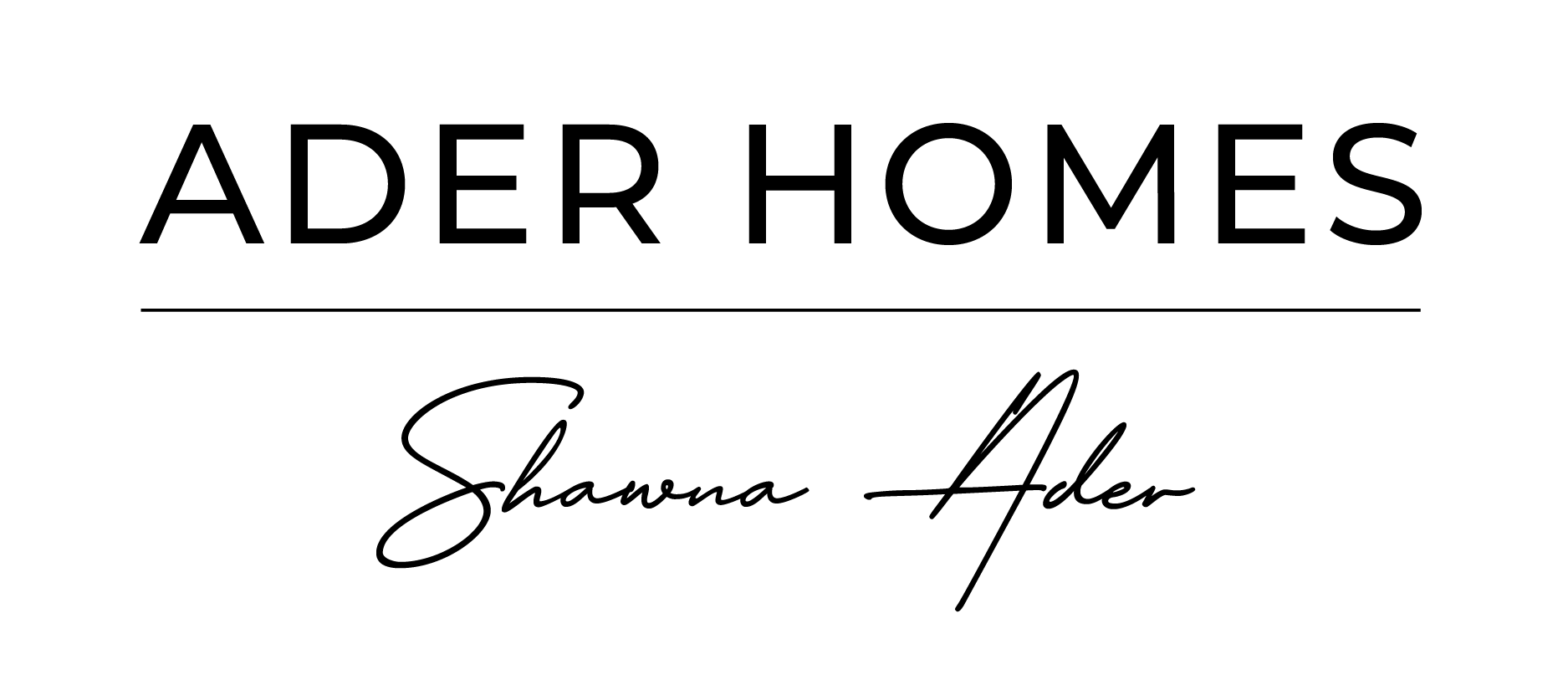


Sold
Listing Courtesy of:  Northwest MLS / Compass and Windermere Real Estate Midtown
Northwest MLS / Compass and Windermere Real Estate Midtown
 Northwest MLS / Compass and Windermere Real Estate Midtown
Northwest MLS / Compass and Windermere Real Estate Midtown 4122 Corliss Avenue N Seattle, WA 98103
Sold on 03/02/2023
$2,495,000 (USD)
MLS #:
2031629
2031629
Taxes
$15,510(2022)
$15,510(2022)
Lot Size
5,700 SQFT
5,700 SQFT
Type
Single-Family Home
Single-Family Home
Year Built
1922
1922
Style
Multi Level
Multi Level
Views
City, Lake, Partial
City, Lake, Partial
School District
Seattle
Seattle
County
King County
King County
Community
Wallingford
Wallingford
Listed By
Matt Stanford, Compass
Bought with
Shawna Ader, Windermere Real Estate Midtown
Shawna Ader, Windermere Real Estate Midtown
Source
Northwest MLS as distributed by MLS Grid
Last checked Feb 4 2026 at 10:07 AM GMT+0000
Northwest MLS as distributed by MLS Grid
Last checked Feb 4 2026 at 10:07 AM GMT+0000
Bathroom Details
- Full Bathrooms: 2
- Half Bathroom: 1
Interior Features
- Built-In Vacuum
- Dining Room
- High Tech Cabling
- Dishwasher
- Microwave
- Disposal
- Hardwood
- French Doors
- Refrigerator
- Dryer
- Washer
- Walk-In Pantry
- Double Pane/Storm Window
- Bath Off Primary
- Wall to Wall Carpet
- Skylight(s)
- Vaulted Ceiling(s)
- Stove/Range
- Ceramic Tile
- Water Heater
- Central A/C
- Heat Pump
- Security System
- Forced Air
Subdivision
- Wallingford
Lot Information
- Curbs
- Sidewalk
- Paved
Property Features
- Deck
- Fenced-Fully
- Rv Parking
- Cable Tv
- High Speed Internet
- Fireplace: 1
- Fireplace: Gas
- Foundation: Poured Concrete
Basement Information
- Finished
Flooring
- Hardwood
- Stone
- Marble
- Carpet
- Ceramic Tile
Exterior Features
- Wood
- Roof: Composition
Utility Information
- Sewer: Sewer Connected
- Fuel: Natural Gas
School Information
- Elementary School: John Stanford Intl
- Middle School: Hamilton Mid
- High School: Lincoln High
Parking
- Rv Parking
- Detached Garage
Living Area
- 4,288 sqft
Listing Price History
Date
Event
Price
% Change
$ (+/-)
Jan 31, 2023
Listed
$2,495,000
-
-
Disclaimer: Based on information submitted to the MLS GRID as of 2/4/26 02:07. All data is obtained from various sources and may not have been verified by Windermere Real Estate Services Company, Inc. or MLS GRID. Supplied Open House Information is subject to change without notice. All information should be independently reviewed and verified for accuracy. Properties may or may not be listed by the office/agent presenting the information.




Description