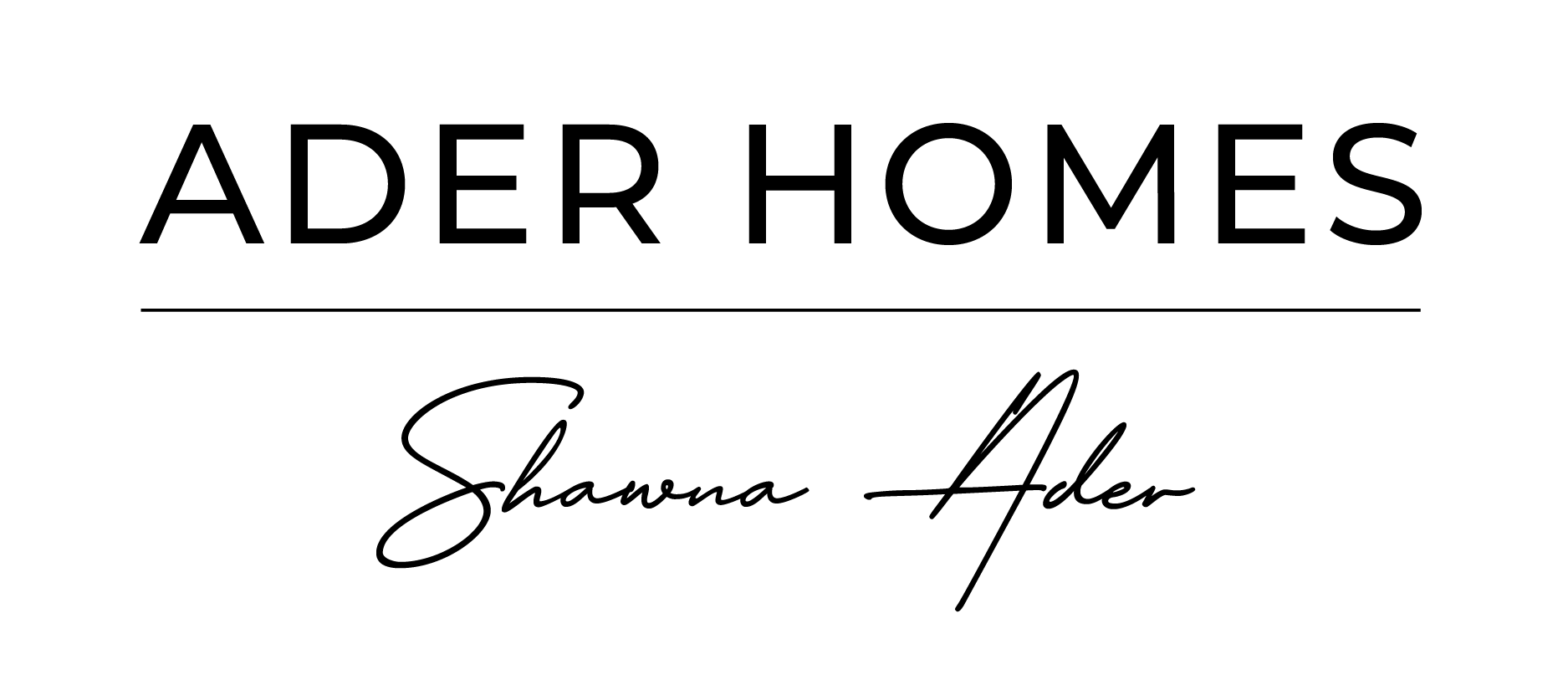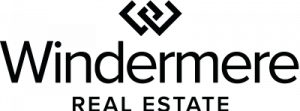


Sold
Listing Courtesy of:  Northwest MLS / Windermere Real Estate Midtown / Shawna Ader and Compass
Northwest MLS / Windermere Real Estate Midtown / Shawna Ader and Compass
 Northwest MLS / Windermere Real Estate Midtown / Shawna Ader and Compass
Northwest MLS / Windermere Real Estate Midtown / Shawna Ader and Compass 505 36th Avenue E Seattle, WA 98112
Sold on 05/28/2024
$5,150,000 (USD)

MLS #:
2220693
2220693
Taxes
$38,224(2023)
$38,224(2023)
Lot Size
0.43 acres
0.43 acres
Type
Single-Family Home
Single-Family Home
Year Built
2006
2006
Style
2 Stories W/Bsmnt
2 Stories W/Bsmnt
Views
Territorial
Territorial
School District
Seattle
Seattle
County
King County
King County
Community
Washington Park
Washington Park
Listed By
Shawna Ader, Windermere Real Estate Midtown
Bought with
Tere Foster, Compass
Tere Foster, Compass
Source
Northwest MLS as distributed by MLS Grid
Last checked Feb 4 2026 at 6:58 AM GMT+0000
Northwest MLS as distributed by MLS Grid
Last checked Feb 4 2026 at 6:58 AM GMT+0000
Bathroom Details
- Full Bathrooms: 3
- 3/4 Bathroom: 1
- Half Bathroom: 1
Interior Features
- Built-In Vacuum
- Dining Room
- High Tech Cabling
- Solarium/Atrium
- Wired for Generator
- Disposal
- Hardwood
- Fireplace
- French Doors
- Double Oven
- Concrete
- Double Pane/Storm Window
- Bath Off Primary
- Bamboo/Cork
- Vaulted Ceiling(s)
- Walk-In Closet(s)
- Security System
- Wet Bar
- Jetted Tub
- Dishwasher(s)
- Dryer(s)
- Microwave(s)
- Refrigerator(s)
- Stove(s)/Range(s)
- Washer(s)
Subdivision
- Washington Park
Lot Information
- Corner Lot
- Curbs
- Sidewalk
- Paved
Property Features
- Deck
- Fenced-Fully
- Gas Available
- Patio
- Irrigation
- Cable Tv
- High Speed Internet
- Fireplace: See Remarks
- Fireplace: 1
- Foundation: Poured Concrete
Heating and Cooling
- Radiant
- Hrv/Erv System
- Forced Air
Basement Information
- Daylight
- Finished
Flooring
- Concrete
- Hardwood
- See Remarks
- Bamboo/Cork
- Stone
Exterior Features
- See Remarks
- Stucco
- Wood
- Cement/Concrete
- Roof: Flat
- Roof: See Remarks
Utility Information
- Sewer: Sewer Connected
- Fuel: Electric, Natural Gas
School Information
- Elementary School: Mc Gilvra
- Middle School: Meany Mid
- High School: Garfield High
Parking
- Detached Garage
Stories
- 2
Living Area
- 5,546 sqft
Listing Price History
Date
Event
Price
% Change
$ (+/-)
Apr 12, 2024
Listed
$5,395,000
-
-
Additional Listing Info
- Buyer Brokerage Compensation: 2.5
Buyer's Brokerage Compensation not binding unless confirmed by separate agreement among applicable parties.
Disclaimer: Based on information submitted to the MLS GRID as of 2/3/26 22:58. All data is obtained from various sources and may not have been verified by Windermere Real Estate Services Company, Inc. or MLS GRID. Supplied Open House Information is subject to change without notice. All information should be independently reviewed and verified for accuracy. Properties may or may not be listed by the office/agent presenting the information.



Description