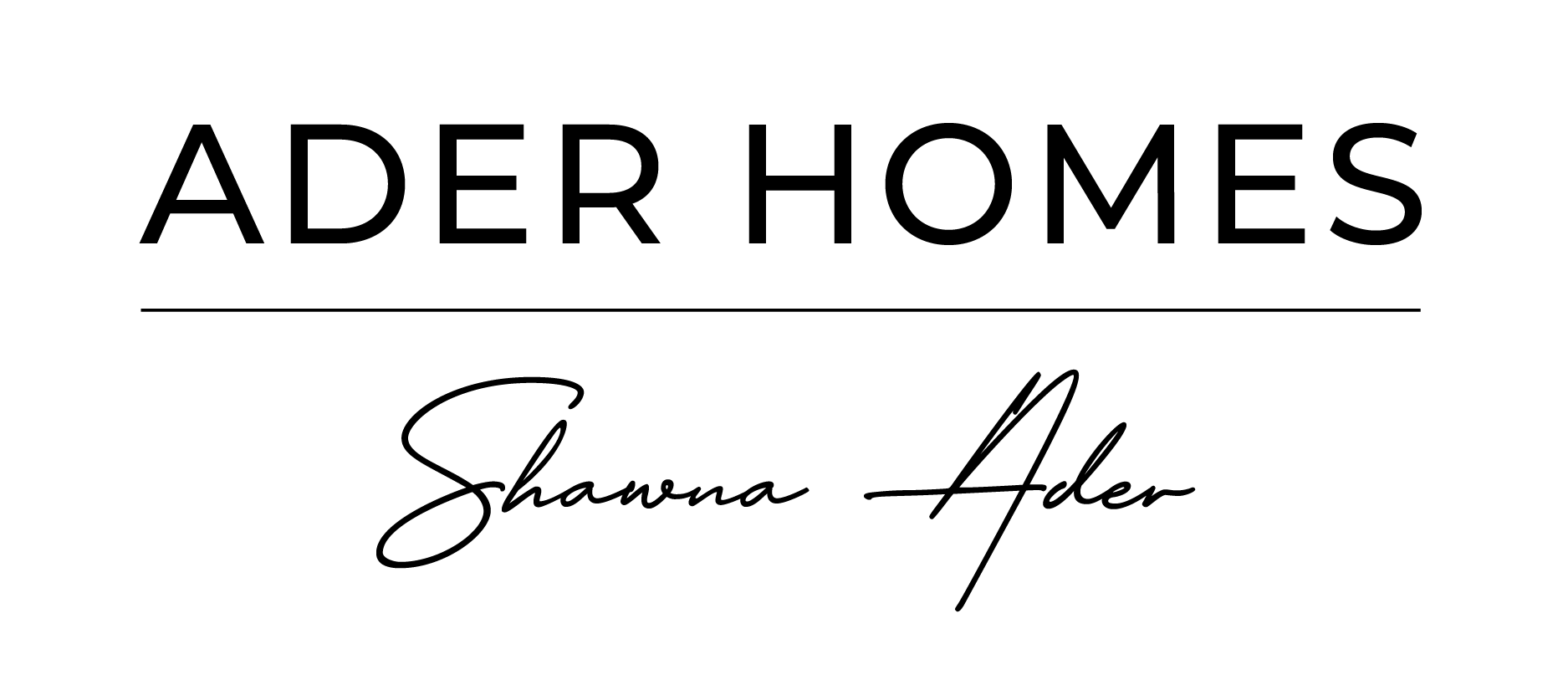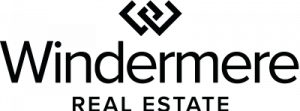


Sold
Listing Courtesy of:  Northwest MLS / Windermere Real Estate Co. / Cathy Millan and Windermere Real Estate Midtown
Northwest MLS / Windermere Real Estate Co. / Cathy Millan and Windermere Real Estate Midtown
 Northwest MLS / Windermere Real Estate Co. / Cathy Millan and Windermere Real Estate Midtown
Northwest MLS / Windermere Real Estate Co. / Cathy Millan and Windermere Real Estate Midtown 5519 NE Windermere Road Seattle, WA 98105
Sold on 10/15/2024
$2,488,000 (USD)
MLS #:
2288526
2288526
Taxes
$21,695(2024)
$21,695(2024)
Lot Size
0.37 acres
0.37 acres
Type
Single-Family Home
Single-Family Home
Building Name
Windermere
Windermere
Year Built
1955
1955
Style
1 Story W/Bsmnt.
1 Story W/Bsmnt.
Views
Territorial
Territorial
School District
Seattle
Seattle
County
King County
King County
Community
Windermere
Windermere
Listed By
Cathy Millan, Windermere Real Estate Co.
Bought with
Shawna Ader, Windermere Real Estate Midtown
Shawna Ader, Windermere Real Estate Midtown
Source
Northwest MLS as distributed by MLS Grid
Last checked Feb 4 2026 at 5:15 AM GMT+0000
Northwest MLS as distributed by MLS Grid
Last checked Feb 4 2026 at 5:15 AM GMT+0000
Bathroom Details
- Full Bathroom: 1
- 3/4 Bathrooms: 2
Interior Features
- Dining Room
- Hardwood
- Fireplace
- French Doors
- Bath Off Primary
- Sprinkler System
- Vaulted Ceiling(s)
- Water Heater
- Security System
- Wet Bar
- Dishwasher(s)
- Dryer(s)
- Microwave(s)
- Refrigerator(s)
- Stove(s)/Range(s)
- Washer(s)
Subdivision
- Windermere
Lot Information
- Curbs
- Sidewalk
- Paved
Property Features
- Athletic Court
- Patio
- Sprinkler System
- Irrigation
- Dog Run
- Fireplace: 2
- Fireplace: Wood Burning
- Foundation: Poured Concrete
Heating and Cooling
- Forced Air
Basement Information
- Daylight
- Finished
Flooring
- Hardwood
- See Remarks
- Travertine
Exterior Features
- Wood
- Roof: Cedar Shake
Utility Information
- Sewer: Sewer Connected
- Fuel: Oil, Wood
School Information
- Elementary School: Sand Point Elem
- Middle School: Eckstein Mid
- High School: Roosevelt High
Parking
- Driveway
- Off Street
- Attached Carport
Stories
- 1
Living Area
- 3,550 sqft
Listing Price History
Date
Event
Price
% Change
$ (+/-)
Sep 13, 2024
Listed
$2,488,000
-
-
Additional Listing Info
- Buyer Brokerage Compensation: 2.5
Buyer's Brokerage Compensation not binding unless confirmed by separate agreement among applicable parties.
Disclaimer: Based on information submitted to the MLS GRID as of 2/3/26 21:15. All data is obtained from various sources and may not have been verified by Windermere Real Estate Services Company, Inc. or MLS GRID. Supplied Open House Information is subject to change without notice. All information should be independently reviewed and verified for accuracy. Properties may or may not be listed by the office/agent presenting the information.



Description