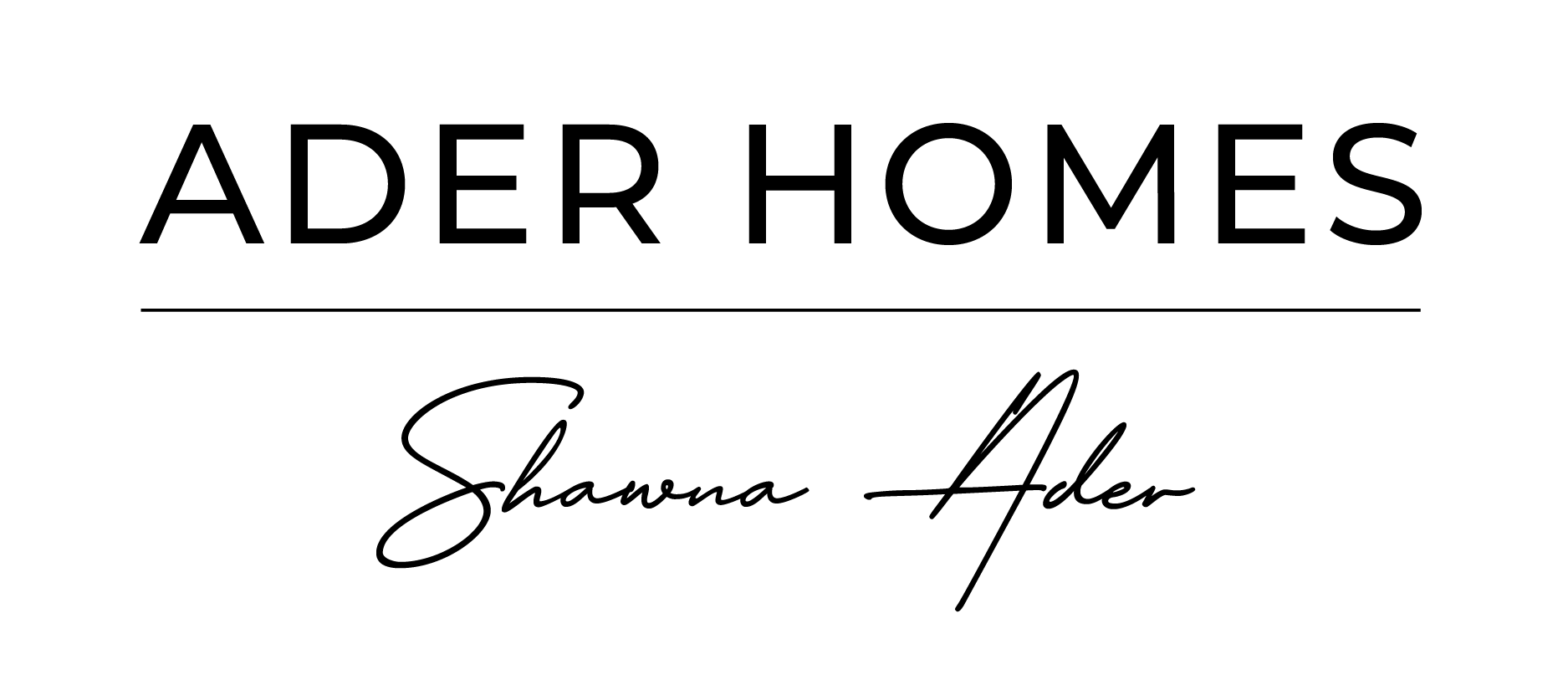


Sold
Listing Courtesy of:  Northwest MLS / Windermere Real Estate Midtown / Shawna Ader and Teambuilder Kw / Maria Elguezabal
Northwest MLS / Windermere Real Estate Midtown / Shawna Ader and Teambuilder Kw / Maria Elguezabal
 Northwest MLS / Windermere Real Estate Midtown / Shawna Ader and Teambuilder Kw / Maria Elguezabal
Northwest MLS / Windermere Real Estate Midtown / Shawna Ader and Teambuilder Kw / Maria Elguezabal 621 32nd Avenue E Seattle, WA 98112
Sold on 07/12/2024
$1,340,000 (USD)
MLS #:
2237888
2237888
Taxes
$12,022(2024)
$12,022(2024)
Lot Size
4,000 SQFT
4,000 SQFT
Type
Single-Family Home
Single-Family Home
Year Built
1911
1911
Style
1 1/2 Stry W/Bsmt
1 1/2 Stry W/Bsmt
School District
Seattle
Seattle
County
King County
King County
Community
Madison Valley
Madison Valley
Listed By
Shawna Ader, Windermere Real Estate Midtown
Maria Elguezabal, Windermere Real Estate Midtown
Maria Elguezabal, Windermere Real Estate Midtown
Bought with
Ashley Moore, Teambuilder Kw
Ashley Moore, Teambuilder Kw
Source
Northwest MLS as distributed by MLS Grid
Last checked Feb 4 2026 at 6:58 AM GMT+0000
Northwest MLS as distributed by MLS Grid
Last checked Feb 4 2026 at 6:58 AM GMT+0000
Bathroom Details
- Full Bathrooms: 2
- 3/4 Bathroom: 1
Interior Features
- Dining Room
- Disposal
- Hardwood
- Fireplace
- French Doors
- Double Pane/Storm Window
- Laminate Hardwood
- Bath Off Primary
- Fir/Softwood
- Wall to Wall Carpet
- Skylight(s)
- Vaulted Ceiling(s)
- Ceramic Tile
- Walk-In Closet(s)
- Second Kitchen
- Walk-In Pantry
- Dishwasher(s)
- Dryer(s)
- Microwave(s)
- Refrigerator(s)
- Stove(s)/Range(s)
- Washer(s)
Subdivision
- Madison Valley
Lot Information
- Curbs
- Sidewalk
- Paved
Property Features
- Deck
- Fenced-Fully
- Fenced-Partially
- Gas Available
- Electric Car Charging
- Fireplace: Gas
- Fireplace: 1
- Foundation: Poured Concrete
Heating and Cooling
- Ductless Hp-Mini Split
- Forced Air
- 90%+ High Efficiency
- Heat Pump
Basement Information
- Daylight
Flooring
- Hardwood
- Carpet
- Laminate
- Softwood
- Ceramic Tile
Exterior Features
- Wood
- Roof: Composition
Utility Information
- Sewer: Sewer Connected
- Fuel: Natural Gas
School Information
- Elementary School: Mc Gilvra
- Middle School: Meany Mid
- High School: Garfield High
Parking
- Driveway
- Off Street
Living Area
- 2,457 sqft
Listing Price History
Date
Event
Price
% Change
$ (+/-)
May 15, 2024
Listed
$1,389,500
-
-
Additional Listing Info
- Buyer Brokerage Compensation: 3
Buyer's Brokerage Compensation not binding unless confirmed by separate agreement among applicable parties.
Disclaimer: Based on information submitted to the MLS GRID as of 2/3/26 22:58. All data is obtained from various sources and may not have been verified by Windermere Real Estate Services Company, Inc. or MLS GRID. Supplied Open House Information is subject to change without notice. All information should be independently reviewed and verified for accuracy. Properties may or may not be listed by the office/agent presenting the information.



Description