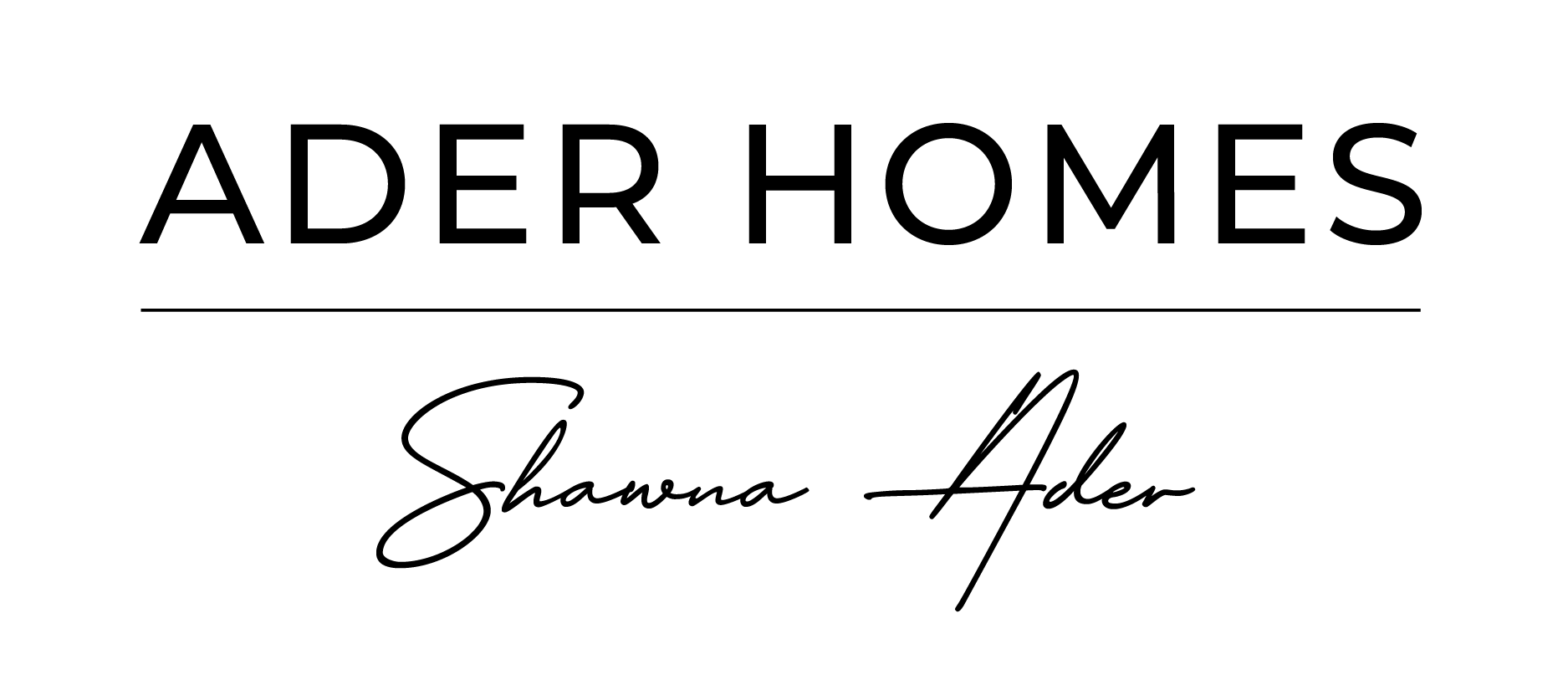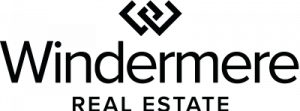


Sold
Listing Courtesy of:  Northwest MLS / Windermere Real Estate Midtown / Shawna Ader and Re/Max Metro Realty, Inc.
Northwest MLS / Windermere Real Estate Midtown / Shawna Ader and Re/Max Metro Realty, Inc.
 Northwest MLS / Windermere Real Estate Midtown / Shawna Ader and Re/Max Metro Realty, Inc.
Northwest MLS / Windermere Real Estate Midtown / Shawna Ader and Re/Max Metro Realty, Inc. 7912 Fremont Avenue N Seattle, WA 98103
Sold on 05/19/2022
$1,410,000 (USD)
MLS #:
1918257
1918257
Taxes
$8,142(2022)
$8,142(2022)
Lot Size
2,655 SQFT
2,655 SQFT
Type
Single-Family Home
Single-Family Home
Building Name
Kaufmans Add to Green Lake Circle
Kaufmans Add to Green Lake Circle
Year Built
1930
1930
Style
1 1/2 Stry W/Bsmt
1 1/2 Stry W/Bsmt
Views
City, Partial, See Remarks, Territorial, Mountain(s)
City, Partial, See Remarks, Territorial, Mountain(s)
School District
Seattle
Seattle
County
King County
King County
Community
Phinney Ridge
Phinney Ridge
Listed By
Shawna Ader, Windermere Real Estate Midtown
Bought with
Andrea Hettinga Kearns, Re/Max Metro Realty, Inc.
Andrea Hettinga Kearns, Re/Max Metro Realty, Inc.
Source
Northwest MLS as distributed by MLS Grid
Last checked Feb 4 2026 at 12:42 PM GMT+0000
Northwest MLS as distributed by MLS Grid
Last checked Feb 4 2026 at 12:42 PM GMT+0000
Bathroom Details
- Full Bathrooms: 2
- Half Bathroom: 1
Interior Features
- Dining Room
- High Tech Cabling
- Dishwasher
- Disposal
- Hardwood
- French Doors
- Refrigerator
- Dryer
- Washer
- Concrete
- Ceramic Tile
- Fir/Softwood
- Bamboo/Cork
- Skylight(s)
- Stove/Range
- Water Heater
- Walk-In Closet(s)
- Forced Air
Subdivision
- Phinney Ridge
Lot Information
- Curbs
- Sidewalk
- Paved
Property Features
- Deck
- Fenced-Fully
- Fenced-Partially
- Gas Available
- Patio
- Cable Tv
- High Speed Internet
- Fireplace: 1
- Foundation: Poured Concrete
Heating and Cooling
- Radiant
- Forced Air
Basement Information
- Partially Finished
Flooring
- Ceramic Tile
- Concrete
- Hardwood
- Bamboo/Cork
- Softwood
Exterior Features
- Wood
- Cement Planked
- Roof: Composition
Utility Information
- Utilities: Solar Pv, Electricity Available, Sewer Connected, Natural Gas Connected, Cable Connected, Natural Gas Available, High Speed Internet
- Sewer: Sewer Connected
- Fuel: Electric, Natural Gas, Solar Pv
- Energy: Green Generation: Solar
School Information
- Elementary School: Daniel Bagley
- Middle School: Robert Eagle Staff Middle School
- High School: Ingraham High
Parking
- Attached Garage
Living Area
- 2,240 sqft
Listing Price History
Date
Event
Price
% Change
$ (+/-)
Apr 20, 2022
Listed
$1,395,000
-
-
Disclaimer: Based on information submitted to the MLS GRID as of 2/4/26 04:42. All data is obtained from various sources and may not have been verified by Windermere Real Estate Services Company, Inc. or MLS GRID. Supplied Open House Information is subject to change without notice. All information should be independently reviewed and verified for accuracy. Properties may or may not be listed by the office/agent presenting the information.




Description