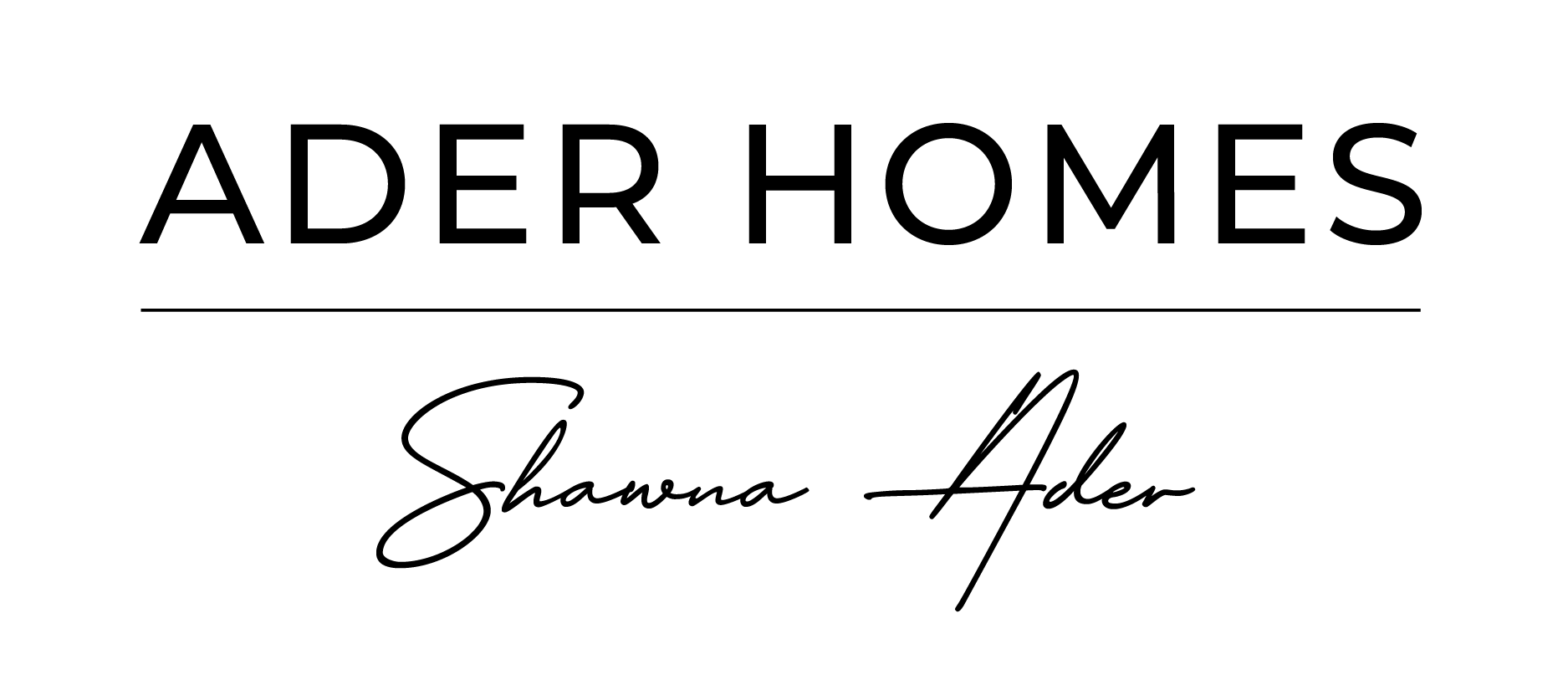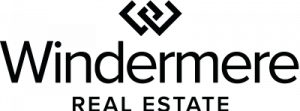


Sold
Listing Courtesy of:  Northwest MLS / Sound Point Real Estate LLC and Windermere Real Estate Midtown
Northwest MLS / Sound Point Real Estate LLC and Windermere Real Estate Midtown
 Northwest MLS / Sound Point Real Estate LLC and Windermere Real Estate Midtown
Northwest MLS / Sound Point Real Estate LLC and Windermere Real Estate Midtown 8054 Brooklyn Avenue NE A Seattle, WA 98115
Sold on 04/26/2024
$1,275,000 (USD)
MLS #:
2208398
2208398
Taxes
$3,760(2023)
$3,760(2023)
Lot Size
3,800 SQFT
3,800 SQFT
Type
Single-Family Home
Single-Family Home
Building Name
Brooklyn Heights I Owners Association
Brooklyn Heights I Owners Association
Year Built
2024
2024
Style
Multi Level
Multi Level
Views
City, See Remarks, Territorial, Mountain(s)
City, See Remarks, Territorial, Mountain(s)
School District
Seattle
Seattle
County
King County
King County
Community
Maple Leaf
Maple Leaf
Listed By
Keith C. Bruce, Sound Point Real Estate LLC
Bought with
Shawna Ader, Windermere Real Estate Midtown
Shawna Ader, Windermere Real Estate Midtown
Source
Northwest MLS as distributed by MLS Grid
Last checked Feb 4 2026 at 6:58 AM GMT+0000
Northwest MLS as distributed by MLS Grid
Last checked Feb 4 2026 at 6:58 AM GMT+0000
Bathroom Details
- Full Bathrooms: 2
- 3/4 Bathroom: 1
Interior Features
- Dining Room
- Disposal
- Hardwood
- Fireplace
- Double Pane/Storm Window
- Bath Off Primary
- Wall to Wall Carpet
- Vaulted Ceiling(s)
- Ceramic Tile
- Ceiling Fan(s)
- Water Heater
- Dishwasher(s)
- Refrigerator(s)
- Stove(s)/Range(s)
Subdivision
- Maple Leaf
Lot Information
- Alley
- Curbs
- Sidewalk
- Paved
Property Features
- Fenced-Partially
- Gas Available
- Electric Car Charging
- High Speed Internet
- Fireplace: Gas
- Fireplace: 1
- Foundation: Poured Concrete
Heating and Cooling
- Radiant
- Ductless Hp-Mini Split
- High Efficiency (Unspecified)
- Tankless Water Heater
- Wall Unit(s)
Basement Information
- Finished
Homeowners Association Information
- Dues: $39/Monthly
Flooring
- Hardwood
- Carpet
- Ceramic Tile
- Engineered Hardwood
Exterior Features
- Wood
- Cement Planked
- Roof: Composition
- Roof: Flat
Utility Information
- Sewer: Sewer Connected
- Fuel: Electric, Natural Gas
School Information
- Elementary School: Sacajawea
- Middle School: Jane Addams
- High School: Roosevelt High
Parking
- Off Street
Living Area
- 1,657 sqft
Listing Price History
Date
Event
Price
% Change
$ (+/-)
Apr 03, 2024
Price Changed
$1,299,950
-7%
-$100,000
Mar 20, 2024
Price Changed
$1,399,950
-5%
-$75,050
Mar 08, 2024
Listed
$1,475,000
-
-
Additional Listing Info
- Buyer Brokerage Compensation: 2.5
Buyer's Brokerage Compensation not binding unless confirmed by separate agreement among applicable parties.
Disclaimer: Based on information submitted to the MLS GRID as of 2/3/26 22:58. All data is obtained from various sources and may not have been verified by Windermere Real Estate Services Company, Inc. or MLS GRID. Supplied Open House Information is subject to change without notice. All information should be independently reviewed and verified for accuracy. Properties may or may not be listed by the office/agent presenting the information.




Description