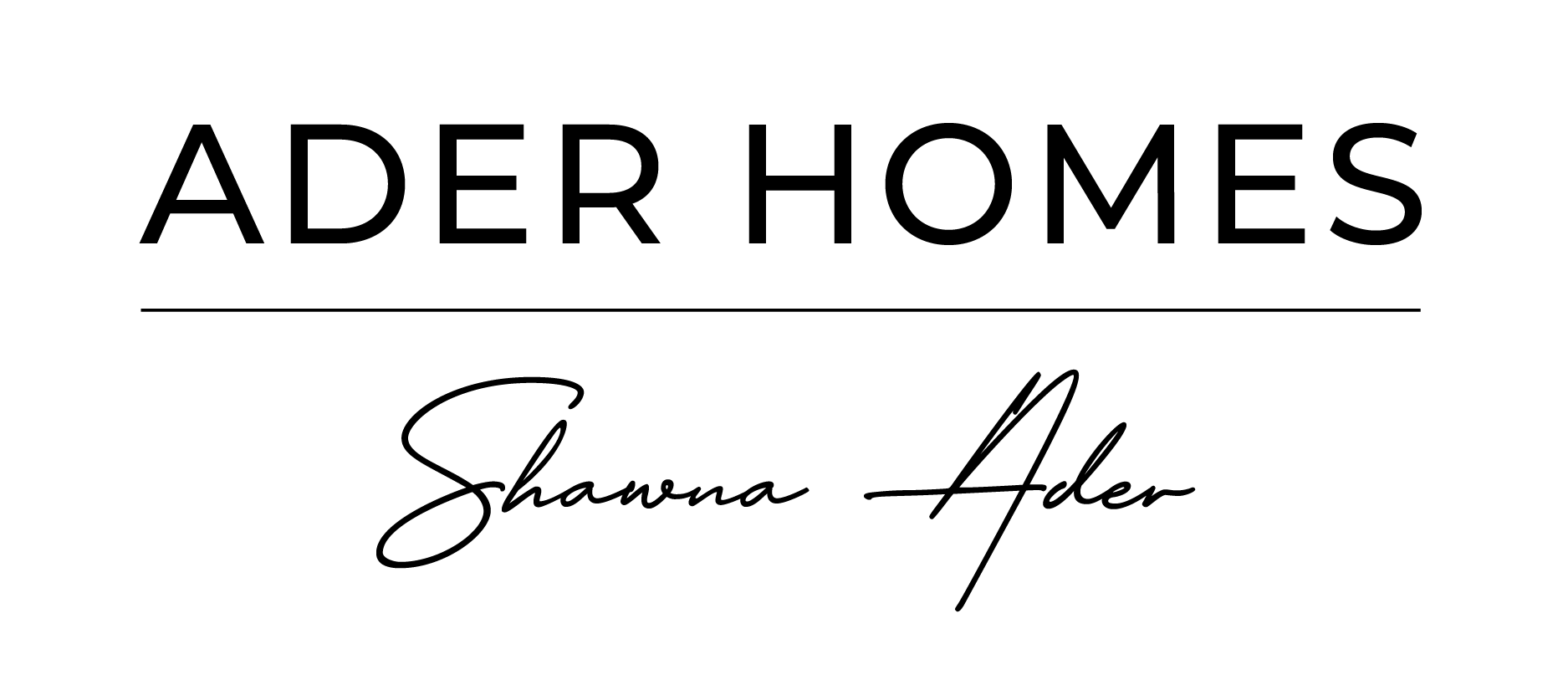


Sold
Listing Courtesy of:  Northwest MLS / Windermere Real Estate Co. / Edward Krigsman and Windermere Real Estate Midtown
Northwest MLS / Windermere Real Estate Co. / Edward Krigsman and Windermere Real Estate Midtown
 Northwest MLS / Windermere Real Estate Co. / Edward Krigsman and Windermere Real Estate Midtown
Northwest MLS / Windermere Real Estate Co. / Edward Krigsman and Windermere Real Estate Midtown 9071 Matthews Avenue NE Seattle, WA 98115
Sold on 07/31/2024
$1,450,000 (USD)
MLS #:
2245414
2245414
Taxes
$11,478(2024)
$11,478(2024)
Lot Size
6,000 SQFT
6,000 SQFT
Type
Single-Family Home
Single-Family Home
Building Name
Matthews J G Lake Wn Div 01
Matthews J G Lake Wn Div 01
Year Built
1993
1993
Style
2 Stories W/Bsmnt
2 Stories W/Bsmnt
Views
See Remarks, Territorial
See Remarks, Territorial
School District
Seattle
Seattle
County
King County
King County
Community
Matthews Beach
Matthews Beach
Listed By
Edward Krigsman, Windermere Real Estate Co.
Bought with
Shawna Ader, Windermere Real Estate Midtown
Shawna Ader, Windermere Real Estate Midtown
Source
Northwest MLS as distributed by MLS Grid
Last checked Feb 4 2026 at 5:15 AM GMT+0000
Northwest MLS as distributed by MLS Grid
Last checked Feb 4 2026 at 5:15 AM GMT+0000
Bathroom Details
- Full Bathroom: 1
- 3/4 Bathrooms: 2
- Half Bathroom: 1
Interior Features
- Dining Room
- High Tech Cabling
- Disposal
- Hardwood
- Fireplace
- French Doors
- Double Oven
- Loft
- Laminate
- Double Pane/Storm Window
- Bath Off Primary
- Wall to Wall Carpet
- Skylight(s)
- Vaulted Ceiling(s)
- Ceramic Tile
- Water Heater
- Walk-In Closet(s)
- Jetted Tub
- Dishwasher(s)
- Dryer(s)
- Refrigerator(s)
- Stove(s)/Range(s)
- Washer(s)
Subdivision
- Matthews Beach
Lot Information
- Paved
- Adjacent to Public Land
- Open Space
Property Features
- Deck
- Gas Available
- Patio
- Cable Tv
- High Speed Internet
- Fireplace: Gas
- Fireplace: 1
- Foundation: Poured Concrete
Heating and Cooling
- Forced Air
Basement Information
- Finished
Flooring
- Hardwood
- Stone
- Carpet
- Laminate
- Ceramic Tile
Exterior Features
- Wood
- Wood Products
- Roof: Composition
Utility Information
- Sewer: Sewer Connected
- Fuel: Natural Gas
School Information
- Elementary School: View Ridge
- Middle School: Eckstein Mid
- High School: Nathan Hale High
Parking
- Driveway
- Attached Garage
Stories
- 2
Living Area
- 2,840 sqft
Listing Price History
Date
Event
Price
% Change
$ (+/-)
May 30, 2024
Listed
$1,495,000
-
-
Additional Listing Info
- Buyer Brokerage Compensation: 2.5
Buyer's Brokerage Compensation not binding unless confirmed by separate agreement among applicable parties.
Disclaimer: Based on information submitted to the MLS GRID as of 2/3/26 21:15. All data is obtained from various sources and may not have been verified by Windermere Real Estate Services Company, Inc. or MLS GRID. Supplied Open House Information is subject to change without notice. All information should be independently reviewed and verified for accuracy. Properties may or may not be listed by the office/agent presenting the information.



Description