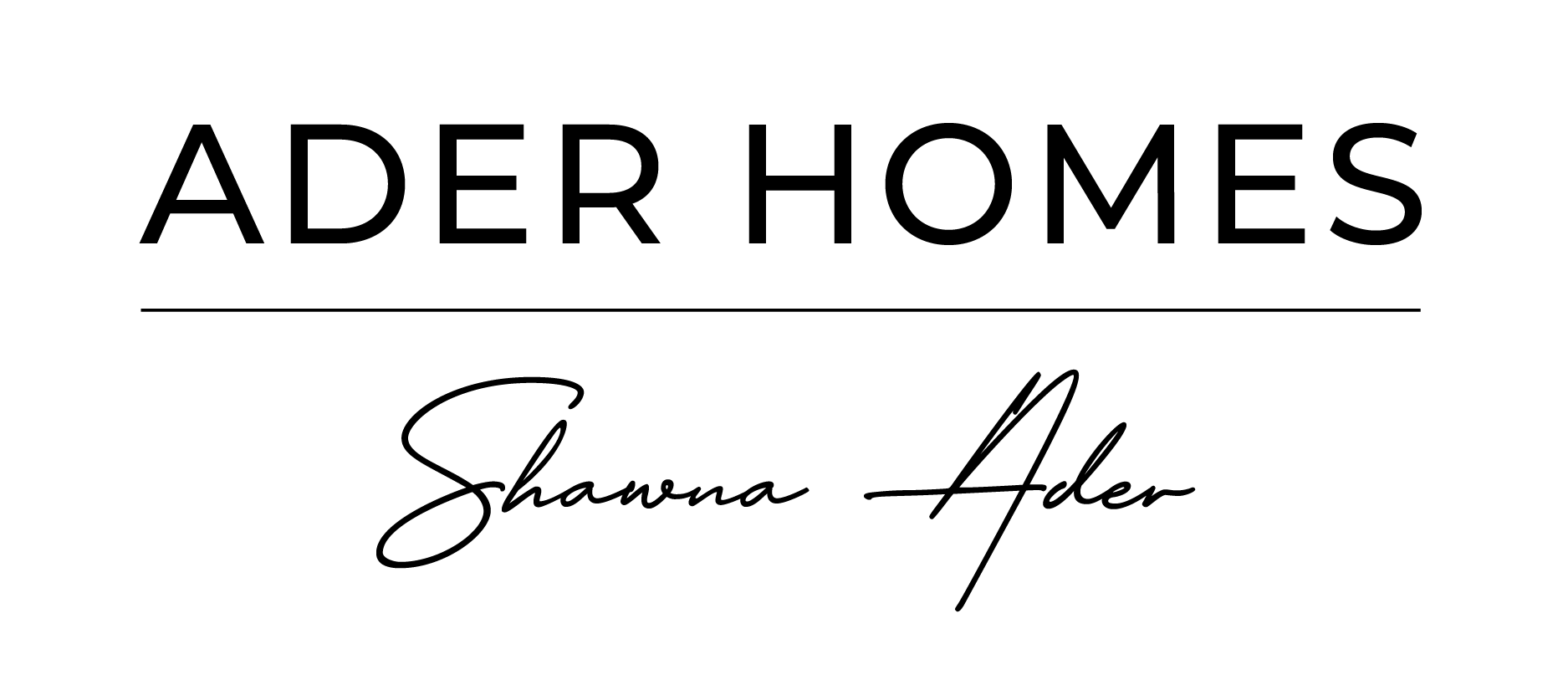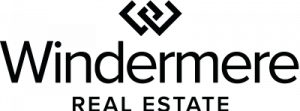


Sold
Listing Courtesy of:  Northwest MLS / John L. Scott Mill Creek and Windermere Real Estate Midtown
Northwest MLS / John L. Scott Mill Creek and Windermere Real Estate Midtown
 Northwest MLS / John L. Scott Mill Creek and Windermere Real Estate Midtown
Northwest MLS / John L. Scott Mill Creek and Windermere Real Estate Midtown 23332 148th Avenue SE Snohomish, WA 98296
Sold on 07/19/2023
$1,085,000 (USD)
MLS #:
2066922
2066922
Taxes
$8,006(2022)
$8,006(2022)
Lot Size
0.77 acres
0.77 acres
Type
Single-Family Home
Single-Family Home
Building Name
Echo Falls Estates
Echo Falls Estates
Year Built
2005
2005
Style
2 Story
2 Story
School District
Monroe
Monroe
County
Snohomish County
Snohomish County
Community
Echo Lake
Echo Lake
Listed By
Kathy Clark, John L. Scott Mill Creek
Bought with
Shawna Ader, Windermere Real Estate Midtown
Shawna Ader, Windermere Real Estate Midtown
Source
Northwest MLS as distributed by MLS Grid
Last checked Feb 4 2026 at 8:29 AM GMT+0000
Northwest MLS as distributed by MLS Grid
Last checked Feb 4 2026 at 8:29 AM GMT+0000
Bathroom Details
- Full Bathrooms: 2
- 3/4 Bathroom: 1
Interior Features
- Dining Room
- High Tech Cabling
- Dishwasher
- Microwave
- Disposal
- Hardwood
- Fireplace
- French Doors
- Refrigerator
- Double Pane/Storm Window
- Bath Off Primary
- Wall to Wall Carpet
- Vaulted Ceiling(s)
- Stove/Range
- Ceramic Tile
- Water Heater
- Walk-In Closet(s)
- Security System
- Walk-In Pantry
Subdivision
- Echo Lake
Lot Information
- Paved
- Secluded
- Cul-De-Sac
Property Features
- Patio
- Cable Tv
- High Speed Internet
- Fireplace: 1
- Fireplace: Gas
Homeowners Association Information
- Dues: $345/Annually
Flooring
- Hardwood
- Vinyl
- Carpet
- Ceramic Tile
Exterior Features
- Wood
- Cement Planked
- Roof: Composition
Utility Information
- Sewer: Septic Tank
- Fuel: Natural Gas
School Information
- Elementary School: Buyer to Verify
- Middle School: Buyer to Verify
- High School: Buyer to Verify
Parking
- Attached Garage
Stories
- 2
Living Area
- 3,105 sqft
Listing Price History
Date
Event
Price
% Change
$ (+/-)
Jun 15, 2023
Price Changed
$1,050,000
-5%
-$50,000
May 11, 2023
Listed
$1,100,000
-
-
Disclaimer: Based on information submitted to the MLS GRID as of 2/4/26 00:29. All data is obtained from various sources and may not have been verified by Windermere Real Estate Services Company, Inc. or MLS GRID. Supplied Open House Information is subject to change without notice. All information should be independently reviewed and verified for accuracy. Properties may or may not be listed by the office/agent presenting the information.




Description